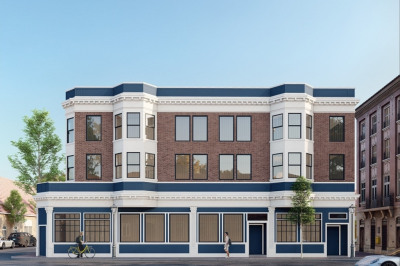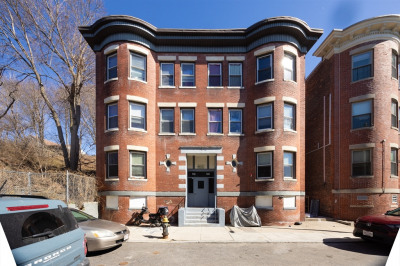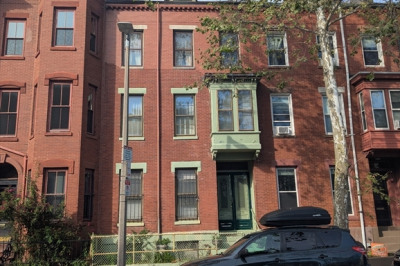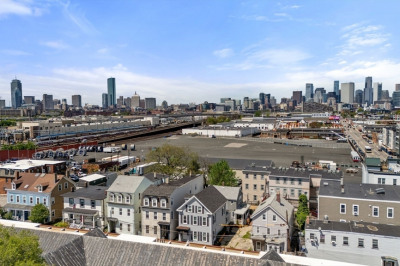$1,900,000
4
Beds
3/1
Baths
1,842
Living Area
-
Property Description
Impeccably maintained Federal-style two family row house blends a unique combination of classic charm, modern comfort, flexibility and opportunity. Thoughtfully updated with custom details throughout, the owner’s triplex welcomes you with a bright, airy front-to-back open-concept layout on the main level with direct access to your private, sun-filled rear patio—perfect for entertaining! In the living room, custom built-in cabinetry and shelving frame a gas fireplace clad in multi-colored tiles, while the kitchen is outfitted with stainless steel appliances, a five burner gas range and white tile backsplash. On the upper two floors, you will find three bedrooms and two full baths, including a generously sized primary suite with cathedral ceilings, sky-light and en-suite bath. Reimagine the garden-level unit as a seamless extension of your dream single-family home, perfectly tailored to your lifestyle—or continue to enjoy the benefits of rental income by keeping it as a separate unit.
-
Highlights
- Area: South End
- Property Class: Residential Income
- Stories: 4
- Year Built: 1890
- Levels: 4
- Property Type: Multi Family
- Total Rooms: 7
- Status: Active
-
Additional Details
- Construction: Brick, Stone
- Fireplaces: 1
- Foundation: Concrete Perimeter
- Road Frontage Type: Public
- SqFt Source: Public Record
- Year Built Details: Approximate, Renovated Since
- Zoning: R2
- Exterior Features: Balcony
- Flooring: Tile, Marble, Hardwood
- Lot Features: Level
- Roof: Shingle
- Total Number of Units: 2
- Year Built Source: Public Records
-
Amenities
- Community Features: Public Transportation, Shopping, Park, Medical Facility, Laundromat, Bike Path, Highway Access, House of Worship, Public School, T-Station, University, Sidewalks
- Parking Features: On Street
-
Utilities
- Electric: Circuit Breakers, 200+ Amp Service
- Water Source: Public
- Sewer: Public Sewer
-
Fees / Taxes
- Assessed Value: $1,914,800
- Tax Year: 2025
- Total Rent: $2,250
- Rental Fee Includes: Unit 2(Heat, Gas, Water, Hot Water)
- Taxes: $18,359
Similar Listings
Content © 2025 MLS Property Information Network, Inc. The information in this listing was gathered from third party resources including the seller and public records.
Listing information provided courtesy of William Raveis R.E. & Home Services.
MLS Property Information Network, Inc. and its subscribers disclaim any and all representations or warranties as to the accuracy of this information.






