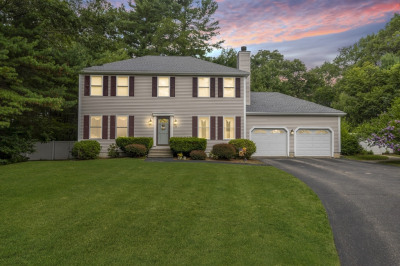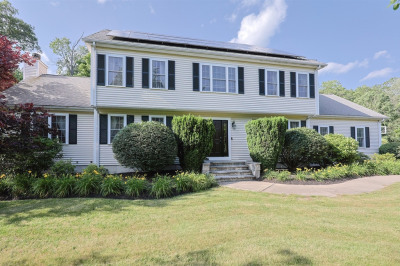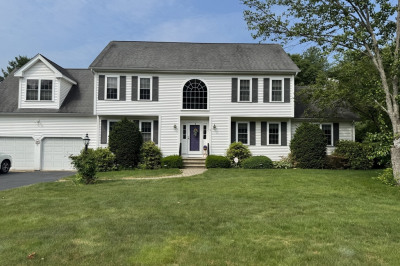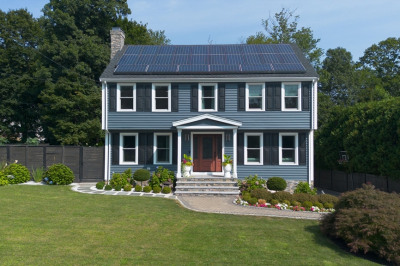$748,000
4
Beds
2/1
Baths
2,240
Living Area
-
Property Description
Nestled on two+ professionally landscaped acres, this beautiful home offers both comfort and convenience in a peaceful, private setting. A newer roof and many recent exterior upgrades provide a low-maintenance lifestyle and wonderful curb appeal. Step inside to a sun-filled living room with views of the manicured front yard. Gleaming wood floors flow seamlessly into the dining room, which overlooks the private, level backyard. The eat-in kitchen features a slider to the patio and opens to a cozy fireplaced family room, creating a warm and functional layout for daily living. A private hallway leads to a half bath and laundry area. Upstairs, you’ll find a spacious primary suite with a walk-in closet and private bath. Three additional comfortable bedrooms and hall bath complete the upstairs. The unfinished lower level offers excellent storage. Ideally located just 8 minutes from I-495 and I-90. Enjoy easy access to grocery stores, shops, bike trails, parks, pools, and sports field.
-
Highlights
- Acres: 2
- Heating: Heat Pump, Electric
- Property Class: Residential
- Style: Colonial
- Year Built: 1979
- Cooling: Central Air, Heat Pump
- Parking Spots: 4
- Property Type: Single Family Residence
- Total Rooms: 8
- Status: Active
-
Additional Details
- Appliances: Electric Water Heater, Water Heater, Range, Dishwasher, Microwave, Washer, Dryer, Plumbed For Ice Maker
- Construction: Frame
- Exterior Features: Patio, Professional Landscaping, Screens
- Flooring: Tile, Carpet, Hardwood, Flooring - Hardwood
- Interior Features: Closet, Entrance Foyer
- Roof: Shingle
- Year Built Details: Actual
- Zoning: Rc
- Basement: Full, Interior Entry
- Exclusions: Ring Camera
- Fireplaces: 1
- Foundation: Concrete Perimeter
- Road Frontage Type: Public
- SqFt Source: Public Record
- Year Built Source: Public Records
-
Amenities
- Community Features: Public Transportation, Shopping, Pool, Park, Walk/Jog Trails, Bike Path, Conservation Area, Highway Access, House of Worship, Public School
- Parking Features: Attached, Garage Door Opener, Paved Drive, Off Street, Driveway, Paved
- Covered Parking Spaces: 2
-
Utilities
- Electric: 200+ Amp Service
- Water Source: Private
- Sewer: Private Sewer
-
Fees / Taxes
- Assessed Value: $569,000
- Taxes: $7,283
- Tax Year: 2025
Similar Listings
Content © 2025 MLS Property Information Network, Inc. The information in this listing was gathered from third party resources including the seller and public records.
Listing information provided courtesy of Berkshire Hathaway HomeServices Commonwealth Real Estate.
MLS Property Information Network, Inc. and its subscribers disclaim any and all representations or warranties as to the accuracy of this information.






