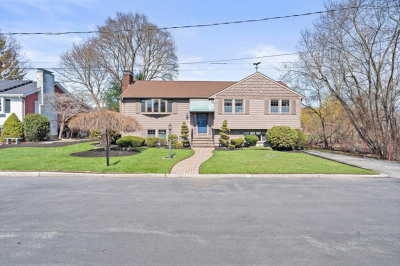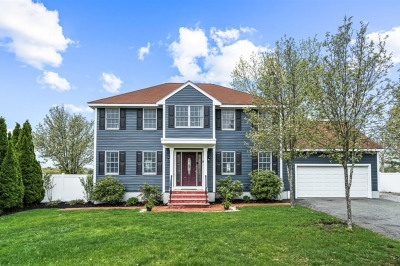$839,000
3
Beds
1/2
Bath
1,870
Living Area
-
Property Description
Come and see a beautiful custom renovation of this lovely home on an extra large parcel of land. From the warmth of the family room with its wood-burning fireplace, look out to the protected nature reserve. Within the home, new kitchen and bathrooms create a carefree lifestyle. The fine craftsmanship is evident from the entranceway, into the foyer, within the stairway, and throughout the house. A warm comforting home, in a welcoming neighborhood in Melrose, which offers the perfect blend of small-town charm and urban convenience; beautiful neighborhoods, top-rated schools, and a community atmosphere. Swains Pond is not far from the vibrant downtown of Melrose featuring shops, restaurants, and quick access to public transportation, making an easy commute into Boston. This new offering provides an opportunity to move in immediately and enjoy a simple and comfortable lifestyle. Swains Pond Ave is an ideal place to call home: Beautiful home. Great location. Excellent price.
-
Highlights
- Heating: Central
- Property Class: Residential
- Style: Colonial
- Year Built: 1903
- Parking Spots: 4
- Property Type: Single Family Residence
- Total Rooms: 7
- Status: Active
-
Additional Details
- Appliances: Water Heater, Range, Dishwasher, Refrigerator, Washer, Dryer
- Construction: Frame
- Flooring: Wood
- Lot Features: Wooded, Gentle Sloping
- Roof: Shingle
- Year Built Details: Approximate
- Zoning: Sra
- Basement: Full, Finished
- Fireplaces: 1
- Foundation: Granite
- Road Frontage Type: Public
- SqFt Source: Public Record
- Year Built Source: Public Records
-
Amenities
- Community Features: Walk/Jog Trails
- Parking Features: Paved Drive, Off Street
-
Utilities
- Electric: 200+ Amp Service
- Water Source: Public
- Sewer: Public Sewer
-
Fees / Taxes
- Assessed Value: $893,600
- Compensation Based On: Net Sale Price
- Tax Year: 2025
- Buyer Agent Compensation: 2.5%
- Facilitator Compensation: 2.5%
- Taxes: $8,847
Similar Listings
Content © 2025 MLS Property Information Network, Inc. The information in this listing was gathered from third party resources including the seller and public records.
Listing information provided courtesy of Maxfield & Company Real Estate.
MLS Property Information Network, Inc. and its subscribers disclaim any and all representations or warranties as to the accuracy of this information.






