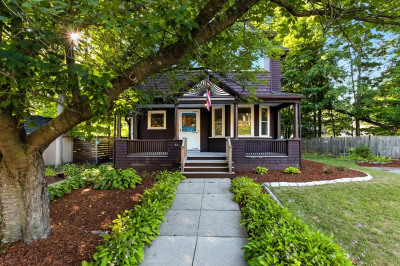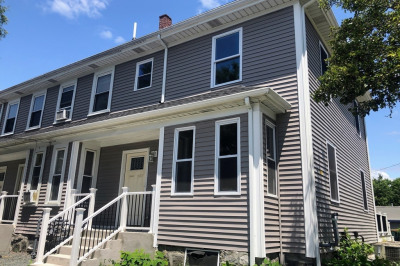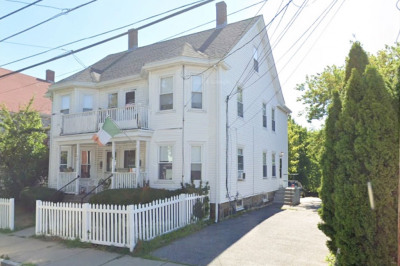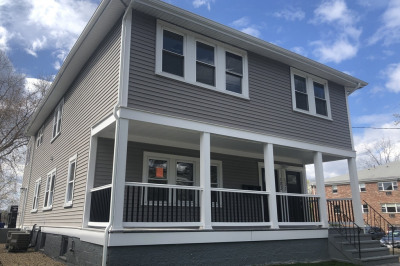$1,599,000
4
Beds
2/1
Baths
3,113
Living Area
-
Property Description
Rare WEST NEWTON opportunity for BUILDERS, INVESTORS, or OWNER-OCCUPIERS seeking FLEXIBILITY. Set on an 8,810 SF lot in MR1 zoning, this property offers MULTIPLE VALUE-ADD PATHS. Seller has ALREADY OBTAINED HISTORICAL DEMOLITION APPROVAL, engaged an ARCHITECT for NEW DESIGN PLANS, and PERMIT APPLICATION is IN PROCESS—saving months of pre-construction time. Ideal for a FULL REBUILD into TWO MULTI-MILLION-DOLLAR HOMES or a HIGH-END CONDO PROJECT. Existing structure offers two spacious units with bonus rooms, updated kitchens, and attic expansion potential if you prefer a RENOVATION approach. Or simply HOLD for rental income while finalizing redevelopment plans. STEPS to West Newton Square, commuter rail, express bus, and major highways. Whether you HOLD, RENOVATE, or REBUILD, this property delivers ENDLESS POSSIBILITIES in one of Newton’s MOST DESIRABLE neighborhoods. OH Sat 11-12.30 and Sun 10.30-12.
-
Highlights
- Cooling: Central Air
- Levels: 2
- Property Class: Residential Income
- Stories: 2
- Year Built: 1880
- Heating: Forced Air, Natural Gas
- Parking Spots: 8
- Property Type: 2 Family - 2 Units Up/Down
- Total Rooms: 10
- Status: Active
-
Additional Details
- Appliances: Range, Dishwasher, Disposal, Refrigerator, Washer, Dryer
- Exterior Features: Balcony, Rain Gutters, Professional Landscaping
- Flooring: Tile, Hardwood
- Interior Features: Ceiling Fan(s), Storage, Stone/Granite/Solid Counters, Bathroom With Tub, Floored Attic, Pantry, Open Floorplan, Living Room, Kitchen, Office/Den, Laundry Room
- SqFt Source: Public Record
- Year Built Details: Actual
- Zoning: Mr1
- Construction: Frame
- Fireplaces: 1
- Foundation: Stone
- Roof: Slate
- Total Number of Units: 2
- Year Built Source: Public Records
-
Amenities
- Parking Features: Paved Drive, Off Street, Paved
-
Utilities
- Electric: 200+ Amp Service
- Water Source: Public
- Sewer: Public Sewer
-
Fees / Taxes
- Assessed Value: $1,193,400
- Tax Year: 2025
- Total Rent: $6,000
- Rental Fee Includes: Unit 1(Water), Unit 2(Water)
- Taxes: $11,695
Similar Listings
Content © 2025 MLS Property Information Network, Inc. The information in this listing was gathered from third party resources including the seller and public records.
Listing information provided courtesy of Phoenix Real Estate Partners, LLC.
MLS Property Information Network, Inc. and its subscribers disclaim any and all representations or warranties as to the accuracy of this information.






