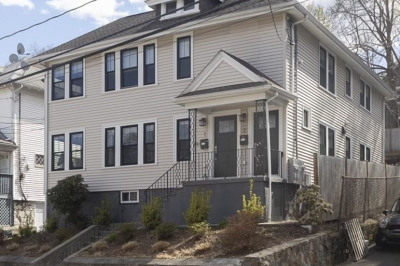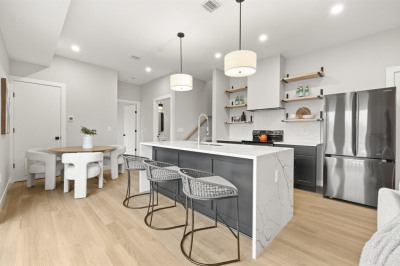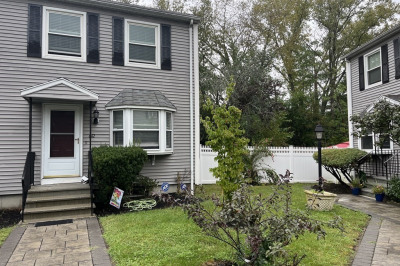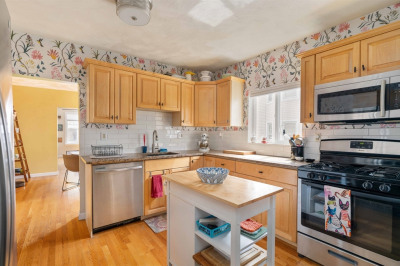Boston Condominium/co-op
Roslindale,
Boston, MA 02131
1 Photo
$575,000
3
Beds
2
Baths
1,173
Living Area
-
Property Description
Welcome to this stunning, completely renovated 3 bedroom, 2 full baths condo located in highly desirable Roslindale neighborhood. As you step inside, you'll be greeted by the spacious and open floor plan with high ceilings and gorgeous hardwood floors throughout. The LR flows effortlessly into the kitchen, making it perfect for hosting family and friends. The fully equipped kitchen features SS appliances, quartz countertops, and ample storage space. En-suite primary with 2 add’l rooms ideal for guests/home office. This unit is flooded with natural light throughout, making it feel bright and inviting. In-unit laundry, as well as the comfort of AC during the summer months. Access to an oversized shared yard and ample off-street parking. This unit is located minutes from MBTA and a commuter stop, 5 miles from the Longwood Medical area and all the restaurants and coffee shops that Roslindale and Boston has to offer. Low condo fees, no maintenance and almost 1,200 SF of living space!
-
Highlights
- Area: Roslindale
- Heating: Forced Air, Heat Pump
- Parking Spots: 2
- Property Type: Condominium
- Unit Number: 1
- Status: Closed
- Cooling: Central Air, Heat Pump
- HOA Fee: $200
- Property Class: Residential
- Total Rooms: 5
- Year Built: 1920
-
Additional Details
- Appliances: Range, Dishwasher, Disposal, Microwave, Refrigerator, Gas Water Heater, Utility Connections for Gas Range, Utility Connections for Electric Dryer
- Construction: Frame
- Roof: Shingle
- Year Built Details: Actual, Renovated Since, Under Construction, Finished, Never Occupied
- Zoning: R2
- Basement: Y
- Flooring: Tile, Hardwood
- Total Number of Units: 2
- Year Built Source: Public Records
-
Amenities
- Community Features: Public Transportation, Shopping, Tennis Court(s), Park, Walk/Jog Trails, Golf, Medical Facility, House of Worship, Private School, Public School, T-Station
- Parking Features: Off Street, Tandem, Driveway
-
Utilities
- Electric: 100 Amp Service
- Water Source: Public
- Sewer: Public Sewer
-
Fees / Taxes
- Buyer Agent Compensation: 2%
- Facilitator Compensation: 2%
- HOA Fee Frequency: Monthly
- Tax Year: 2023
- Compensation Based On: Net Sale Price
- HOA: Yes
- HOA Fee Includes: Water, Sewer, Insurance, Maintenance Structure, Reserve Funds
Similar Listings
Content © 2024 MLS Property Information Network, Inc. The information in this listing was gathered from third party resources including the seller and public records.
Listing information provided courtesy of Coldwell Banker Realty - Boston.
MLS Property Information Network, Inc. and its subscribers disclaim any and all representations or warranties as to the accuracy of this information.






