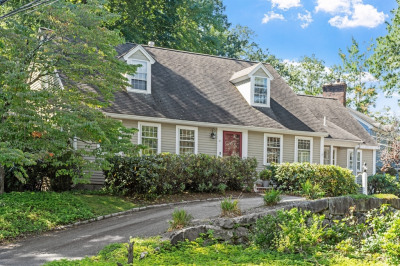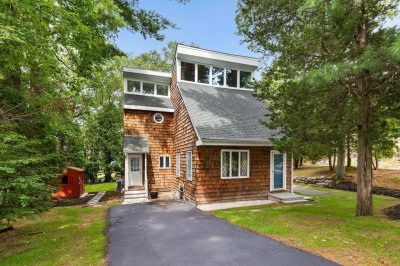$1,649,000
4
Beds
3
Baths
3,055
Living Area
-
Property Description
Delightful four bedroom colonial with contemporary flair. Completely updated kitchen with amazing quartz on the kitchen island open to the family room and dining area. The second wow of the home, the screened porch off the family room with room for dinner for ten or lots of seating for morning coffee or no bug cocktail hour. The second living area is currently used as a large dining room, flexible space everywhere. The first floor holds the primary bedroom with plenty of closets, a primary bathroom en-suite. A great office space with built-in desk and the laundry area finishes the space. Upstairs, three bedrooms, one of them huge with en-suite bath, probably the primary at some point, and another full bath. The basement is finished and a cozy area for the kids. Great yard, close to Idylwilde community garden area and convenient to commuting roads. Plus, of course, the Lexington schools, Bridge, Clarke and LHS!
-
Highlights
- Cooling: Central Air
- Parking Spots: 4
- Property Type: Single Family Residence
- Total Rooms: 11
- Status: Active
- Heating: Heat Pump
- Property Class: Residential
- Style: Colonial
- Year Built: 1983
-
Additional Details
- Appliances: Oven, Dishwasher, Range, Refrigerator, Washer, Dryer
- Exclusions: Basement Freezer
- Fireplaces: 1
- Foundation: Concrete Perimeter
- SqFt Source: Measured
- Year Built Source: Public Records
- Basement: Full, Partially Finished
- Exterior Features: Patio
- Flooring: Flooring - Wall to Wall Carpet, Flooring - Vinyl
- Interior Features: Office, Media Room, Play Room
- Year Built Details: Actual
- Zoning: Rs
-
Amenities
- Covered Parking Spaces: 2
- Parking Features: Attached, Paved Drive, Off Street
-
Utilities
- Sewer: Public Sewer
- Water Source: Public
-
Fees / Taxes
- Assessed Value: $1,403,000
- Taxes: $17,159
- Tax Year: 2025
Similar Listings
Content © 2025 MLS Property Information Network, Inc. The information in this listing was gathered from third party resources including the seller and public records.
Listing information provided courtesy of Keller Williams Realty Boston Northwest.
MLS Property Information Network, Inc. and its subscribers disclaim any and all representations or warranties as to the accuracy of this information.






