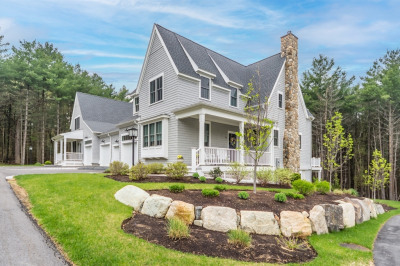$1,575,000
3
Beds
3/1
Baths
2,576
Living Area
-
Property Description
Enjoy the convenience of ready access to major highways and public transportation and a comfortable lifestyle, enhanced by the seasonal splendors that this magnificent estate setting affords. Only ten miles to Boston, this classic, shingle-style Draper lives like a vacation home, providing year-round enjoyment. The fireplaced great room, gleaming and well-appointed kitchen provide the perfect backdrop for entertaining or relaxation. This home’s private first floor Owner’s suite captures wooded views and the den serves as a quiet retreat with magnificent, private views. The second floor features a wonderful loft/sitting area for the enjoyment of guests in either of the adjacent ensuite bedrooms. Set on a 47-acre private estate, Wolcott Woods is an Award-Winning 55+ community. Abutting the Blue Hills Reservation, there is a designated trailhead providing direct access to the mountain for all residents to enjoy.
-
Highlights
- Building Name: Wolcott Woods
- Heating: Forced Air, Natural Gas
- Parking Spots: 2
- Property Type: Condominium
- Unit Number: 37
- Status: Closed
- Cooling: Central Air
- HOA Fee: $706
- Property Class: Residential
- Total Rooms: 8
- Year Built: 2023
-
Additional Details
- Appliances: Range, Dishwasher, Disposal, Microwave, Refrigerator
- Exterior Features: Porch, Deck
- Flooring: Tile, Carpet, Hardwood, Flooring - Hardwood, Flooring - Stone/Ceramic Tile
- Pets Allowed: Yes w/ Restrictions
- Total Number of Units: 54
- Year Built Source: Builder
- Basement: Y
- Fireplaces: 1
- Interior Features: Bathroom - Full, Bathroom - Tiled With Shower Stall, Den, Loft, Bathroom
- Roof: Shingle
- Year Built Details: Under Construction
- Zoning: Res
-
Amenities
- Community Features: Public Transportation, Shopping, Park, Walk/Jog Trails, Golf, Medical Facility, Conservation Area, Highway Access, T-Station, University
- Parking Features: Attached, Paved
- Covered Parking Spaces: 2
-
Utilities
- Electric: 200+ Amp Service
- Water Source: Public
- Sewer: Public Sewer
-
Fees / Taxes
- Buyer Agent Compensation: 2%
- Facilitator Compensation: 2%
- HOA Fee Includes: Insurance, Maintenance Structure, Maintenance Grounds, Snow Removal, Trash
- Tax Year: 2023
- Compensation Based On: Net Sale Price
- HOA Fee Frequency: Monthly
- Home Warranty: 1
Similar Listings
Content © 2025 MLS Property Information Network, Inc. The information in this listing was gathered from third party resources including the seller and public records.
Listing information provided courtesy of LandVest, Inc..
MLS Property Information Network, Inc. and its subscribers disclaim any and all representations or warranties as to the accuracy of this information.



