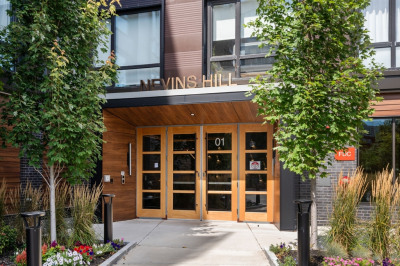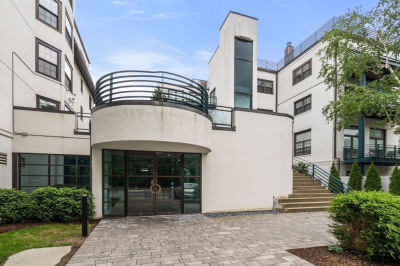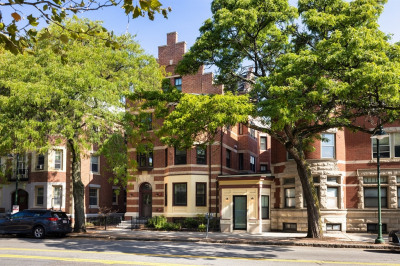$1,448,000
2
Beds
2
Baths
1,347
Living Area
-
Property Description
Marvelous Carriage House ! 2 houses now 2 condos with nothing shared but the driveway. Lives like a single. Every window has a beautiful view. Located on Waverly street, Boston Magazine ranked the 3rd best urban street. Nestled in Brookline Village; 3 great playgrounds within a short distance, and close to Coolidge Corner. Renovated 2+ bedrooms, 2 bathrooms, 2 parking (1 in 1 out). Lovely Beechwood kitchen cabinets, gas cooking and plenty of storage. Central air and a lovely entertaining garden complete this urban yet tranquil setting. *
-
Highlights
- Area: Brookline Village
- Cooling: Central Air, Individual, Unit Control
- Parking Spots: 1
- Property Type: Condominium
- Style: Other (See Remarks)
- Unit Number: 37
- Status: Active
- Building Name: 37-39 Waverly Street Condo Assoc.
- Heating: Forced Air, Natural Gas, Individual, Unit Control
- Property Class: Residential
- Stories: 2
- Total Rooms: 5
- Year Built: 1890
-
Additional Details
- Appliances: Range, Dishwasher, Disposal, Microwave, Refrigerator, Freezer, Washer, Dryer
- Construction: Frame
- Flooring: Tile, Carpet, Hardwood
- Pets Allowed: Yes
- SqFt Source: Public Record
- Year Built Details: Approximate, Renovated Since
- Year Converted: 2009
- Basement: N
- Exterior Features: Fruit Trees, Garden, Screens, Rain Gutters, Stone Wall
- Interior Features: Other
- Roof: Shingle, Wood
- Total Number of Units: 2
- Year Built Source: Public Records
- Zoning: Res
-
Amenities
- Community Features: Public Transportation, Shopping, Pool, Park, Walk/Jog Trails, Medical Facility, Highway Access, Public School, T-Station, University
- Parking Features: Attached, Storage, Paved
- Covered Parking Spaces: 1
-
Utilities
- Electric: Circuit Breakers, 200+ Amp Service
- Water Source: Public
- Sewer: Public Sewer
-
Fees / Taxes
- Assessed Value: $1,480,800
- Tax Year: 2025
- HOA Fee Includes: Insurance
- Taxes: $11,195
Similar Listings
Content © 2025 MLS Property Information Network, Inc. The information in this listing was gathered from third party resources including the seller and public records.
Listing information provided courtesy of Coldwell Banker Realty - Brookline.
MLS Property Information Network, Inc. and its subscribers disclaim any and all representations or warranties as to the accuracy of this information.






