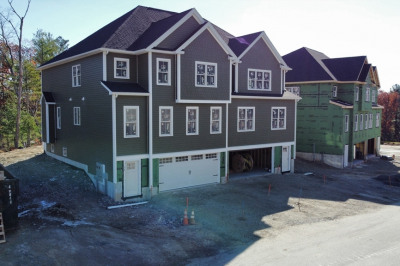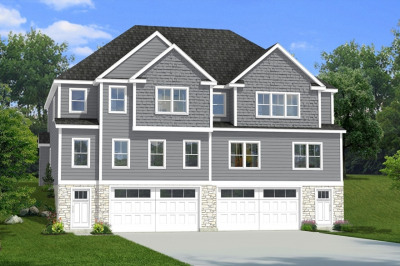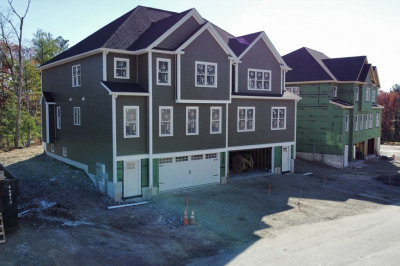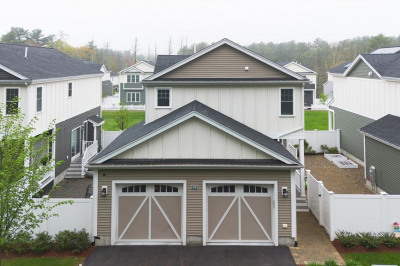$859,000
3
Beds
2/1
Baths
2,325
Living Area
-
Property Description
Modern luxury meets elegant design in this stunning home under construction at Lakeland Hills-offered by Premier Home Builder, Stonebridge Homes. Nestled in a peaceful & tranquil wooded setting, the townhomes will offer private, exclusive use back yard space for all homes. These estate-styled homes have an Open Floor plan with plenty of natural light and are perfect for entertaining family & friends. The GEORGETOWN Townhome has a flexible layout designed for easy living. The 1st floor features a large Kitchen with Center Island that overlooks the dining room and living room. The Living Room flows out onto a 12 x 10 paver patio. The 2nd floor has 3 generous-sized bedrooms, Primary En-suite with Walk-In closet and oversized bath, laundry room and second full bath. Two-car garage & professional landscaping complete this property. 10 year Home Warranty backed by Liberty Mutual. Tour the professionally decorated Georgetown Model Home located at 63 Thomas Mann Circle.
-
Highlights
- Building Name: Lakeland Hills
- Heating: Forced Air
- Parking Spots: 2
- Property Type: Condominium
- Total Rooms: 6
- Year Built: 2025
- Cooling: Central Air
- HOA Fee: $375
- Property Class: Residential
- Stories: 2
- Unit Number: Unit 23
- Status: Active
-
Additional Details
- Appliances: Range, Dishwasher, Microwave
- Construction: Frame
- Flooring: Tile, Carpet, Hardwood, Engineered Hardwood
- Roof: Shingle
- Total Number of Units: 28
- Year Built Source: Builder
- Basement: Y
- Exterior Features: Deck - Composite, Fenced Yard, Screens, Rain Gutters
- Pets Allowed: Yes w/ Restrictions
- SqFt Source: Owner
- Year Built Details: To Be Built
- Zoning: Res
-
Amenities
- Community Features: Public Transportation, Tennis Court(s), Park, Walk/Jog Trails, Highway Access, House of Worship, Public School, T-Station
- Parking Features: Attached, Off Street, Guest, Paved
- Covered Parking Spaces: 2
-
Utilities
- Electric: Circuit Breakers, 200+ Amp Service
- Water Source: Public
- Sewer: Private Sewer
-
Fees / Taxes
- HOA Fee Frequency: Monthly
- Home Warranty: 1
- HOA Fee Includes: Sewer, Insurance, Maintenance Structure, Road Maintenance, Maintenance Grounds, Snow Removal
- Tax Year: 2025
Similar Listings
Content © 2025 MLS Property Information Network, Inc. The information in this listing was gathered from third party resources including the seller and public records.
Listing information provided courtesy of RE/MAX Real Estate Center.
MLS Property Information Network, Inc. and its subscribers disclaim any and all representations or warranties as to the accuracy of this information.






