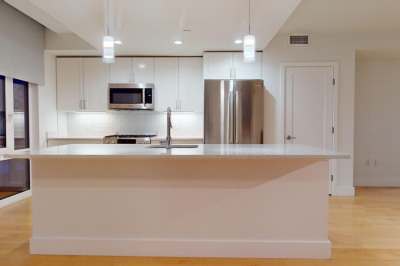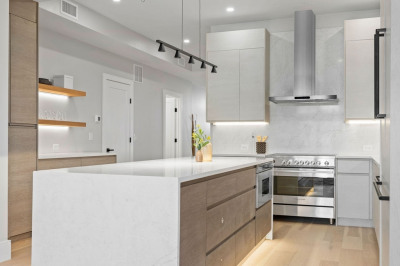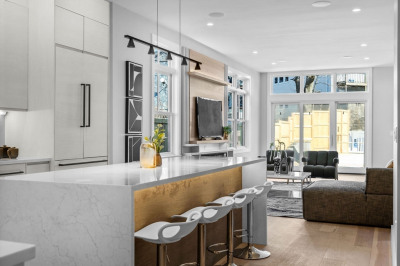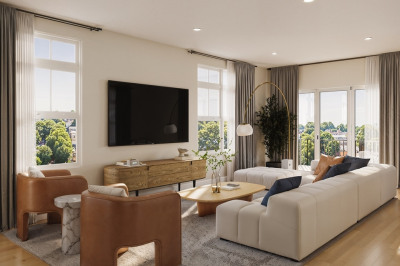$1,575,000
4
Beds
4
Baths
1,870
Living Area
-
Property Description
Luxurious gut renovated 4bed 4bath Duplex in North Cambridge. Bright main living level, w/ high ceilings & oak floors throughout, is flooded w/ natural light. Spacious entry area w/ closet leads to your open plan LR & DR. Stunning kitchen, w/ direct access to your private deck, has custom cabinets, quartz counters & waterfall island, Samsung Black ss appliances w/ Family Hub Display, 5 burner gas stove w/ griddle, vent hood & pot filler, are a cook's dream. Additionally 2 beds & 2 full baths (1 en-suite) give you space & flexibility on one floor. Downstairs you have a 2nd open living area w/ wet bar & luxury vinyl flooring, as well as 2 additional beds & 2 baths (1 en-suite) and a laundry/utility room offer even more living space and flexibility. 1 car off-street parking & shared back yard for additional convenience. Centrally located by the Somerville Community Path this home gives you easy access to Davis Sq & the Red Line T, Porter Sq, Arlington, Rt 2, 93 & more. Not to be missed!
-
Highlights
- Building Name: 37-39 Seven Pines Condominium
- Heating: Central, Forced Air, Air Source Heat Pumps (ASHP)
- Parking Spots: 1
- Property Type: Condominium
- Total Rooms: 7
- Year Built: 1925
- Cooling: Central Air, Air Source Heat Pumps (ASHP)
- HOA Fee: $150
- Property Class: Residential
- Stories: 2
- Unit Number: 37
- Status: Active
-
Additional Details
- Appliances: Range, Dishwasher, Disposal, Refrigerator, Range Hood, Other, Plumbed For Ice Maker
- Exclusions: Wired For Electric Fireplace (Under Staging Tv) And Microwave (In Place Of 2 Kitchen Drawers)
- Flooring: Tile, Hardwood, Vinyl / VCT, Flooring - Stone/Ceramic Tile, Flooring - Hardwood, Vinyl
- Pets Allowed: Yes
- SqFt Source: Master Deed
- Year Built Details: Renovated Since
- Year Converted: 2025
- Basement: N
- Exterior Features: Deck, Deck - Composite, Garden, Screens, Rain Gutters
- Interior Features: Bathroom - Full, Bathroom - Tiled With Tub & Shower, Countertops - Stone/Granite/Solid, Bidet, Cabinets - Upgraded, Recessed Lighting, Lighting - Sconce, Soaking Tub, Closet, Open Floorplan, Wet bar, Bathroom, Foyer, Finish - Sheetrock, Internet Available - Broadband, Internet Available - Satellite
- Roof: Shingle
- Total Number of Units: 2
- Year Built Source: Public Records
- Zoning: B
-
Amenities
- Community Features: Public Transportation, Shopping, Park, Walk/Jog Trails, Medical Facility, Bike Path, Highway Access, House of Worship, Private School, Public School, T-Station, University, Other
- Parking Features: Off Street, Assigned, Driveway, Paved, Exclusive Parking
-
Utilities
- Electric: 110 Volts, 200+ Amp Service, Pre-Wired for Renewables
- Water Source: Public, Individual Meter
- Sewer: Public Sewer
-
Fees / Taxes
- Assessed Value: $455,450
- HOA Fee Includes: Insurance, Reserve Funds
- Tax Year: 2025
- HOA Fee Frequency: Monthly
- Home Warranty: 1
- Taxes: $2,893
Similar Listings
Content © 2025 MLS Property Information Network, Inc. The information in this listing was gathered from third party resources including the seller and public records.
Listing information provided courtesy of Keller Williams Realty Boston Northwest.
MLS Property Information Network, Inc. and its subscribers disclaim any and all representations or warranties as to the accuracy of this information.






