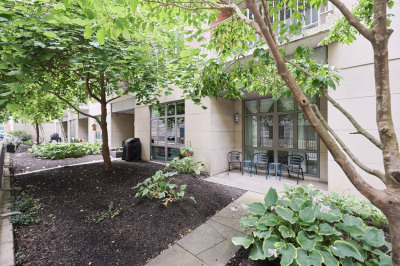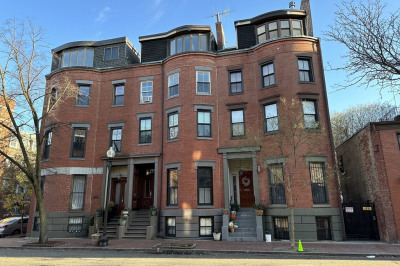$509,900
2
Beds
2
Baths
944
Living Area
-
Property Description
Sun filled 2Bed 2 Bath Condo, 944 sq ft, on 2nd floor of a 3-unit condo building. This spacious home has been beautifully renovated featuring open floor plan, gleaming hardwood floors throughout, high ceilings, Central Air conditioning, modern kitchen with stainless steel appliances and granite countertops, the master bedroom has ensuite bathroom and walk in closet, the second bedroom is also good size with modern bath, In-unit washer & dryer, fantastic outdoor spaces to enjoy including large private back deck and common yard. Convenient location just a few blocks to everything you could possibly need, cafes, restaurants, shopping, public transportation , short commute to Boston Medical Center, Northeastern University and Longwood Medical Area. Plenty of on street parking with no permit required. Great for owner occupied or rental investment.
-
Highlights
- Area: Roxbury
- Cooling: Central Air
- HOA Fee: $250
- Property Type: Condominium
- Total Rooms: 4
- Year Built: 1880
- Building Name: 37 Regent Street Condo Trust
- Heating: Forced Air, Natural Gas
- Property Class: Residential
- Stories: 1
- Unit Number: 2
- Status: Active
-
Additional Details
- Appliances: Range, Dishwasher, Disposal, Microwave, Refrigerator, Washer, Dryer
- Exterior Features: Deck, Fenced Yard
- Interior Features: Storage
- Total Number of Units: 3
- Year Built Source: Public Records
- Zoning: Res
- Basement: Y
- Flooring: Wood, Tile
- SqFt Source: Public Record
- Year Built Details: Approximate
- Year Converted: 2006
-
Amenities
- Community Features: Public Transportation, Shopping, Medical Facility, Laundromat, University
-
Utilities
- Electric: Circuit Breakers
- Water Source: Public
- Sewer: Public Sewer
-
Fees / Taxes
- Assessed Value: $460,800
- Facilitator Compensation: 2%
- HOA Fee Includes: Water, Sewer, Insurance, Maintenance Grounds, Reserve Funds
- Taxes: $5,336
- Buyer Agent Compensation: 2%
- HOA Fee Frequency: Monthly
- Tax Year: 2025
Similar Listings
Content © 2025 MLS Property Information Network, Inc. The information in this listing was gathered from third party resources including the seller and public records.
Listing information provided courtesy of Move2Boston Group, LLC.
MLS Property Information Network, Inc. and its subscribers disclaim any and all representations or warranties as to the accuracy of this information.






