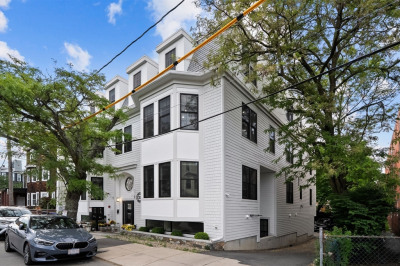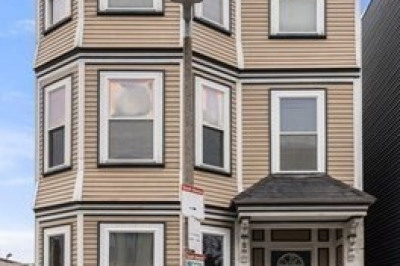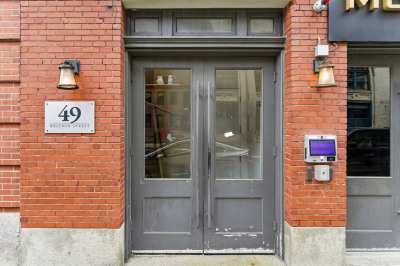$725,000
1
Bed
1/1
Bath
980
Living Area
-
Property Description
Perched atop coveted Thomas Park, this beautifully maintained condo offers stunning city views and refined finishes throughout. The spacious layout includes a large primary bedroom with an en suite bath, and custom walk in closet. Maple hardwood floors flow through the open-plan living area, complemented by a chef’s kitchen featuring granite countertops, stainless steel appliances, shaker cabinetry, and a breakfast bar. A striking chandelier highlights the dining area, while the living room showcases a fireplace and built-in surround sound. Step onto the oversized private deck and soak in breathtaking skyline views—an exceptional South Boston offering.
-
Highlights
- Area: South Boston
- Has View: Yes
- HOA Fee: $400
- Property Type: Condominium
- Total Rooms: 4
- Year Built: 2011
- Cooling: Central Air
- Heating: Central
- Property Class: Residential
- Stories: 1
- Unit Number: 1
- Status: Active
-
Additional Details
- Basement: Y
- Fireplaces: 1
- Pets Allowed: Yes
- Total Number of Units: 4
- Year Built Details: Renovated Since
- Zoning: Res
- Exterior Features: Deck - Wood, City View(s), Fenced Yard
- Flooring: Hardwood
- SqFt Source: Public Record
- View: City
- Year Built Source: Public Records
-
Amenities
- Community Features: Public Transportation, Shopping, Pool, Tennis Court(s), Park, Walk/Jog Trails, Golf, Medical Facility, Laundromat, Bike Path, Conservation Area, Highway Access, House of Worship, Marina, Private School, Public School, T-Station, University
- Waterfront Features: Ocean, 1/10 to 3/10 To Beach, Beach Ownership(Public)
- Parking Features: On Street
-
Utilities
- Sewer: Public Sewer
- Water Source: Public
-
Fees / Taxes
- Assessed Value: $684,200
- HOA Fee Frequency: Monthly
- Tax Year: 25
- Compensation Based On: Compensation Offered but Not in MLS
- HOA Fee Includes: Water, Sewer, Insurance
- Taxes: $7,990
Similar Listings
Content © 2025 MLS Property Information Network, Inc. The information in this listing was gathered from third party resources including the seller and public records.
Listing information provided courtesy of Compass.
MLS Property Information Network, Inc. and its subscribers disclaim any and all representations or warranties as to the accuracy of this information.






