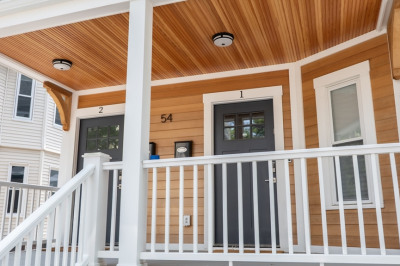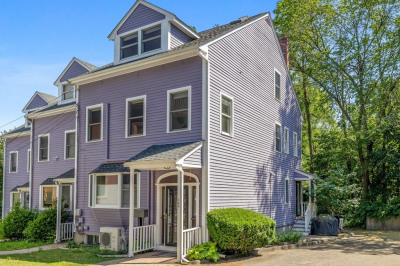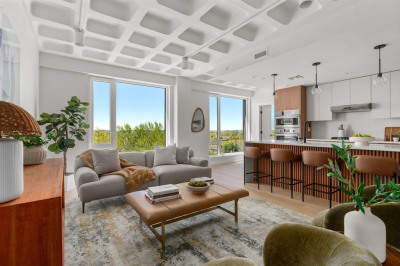$1,299,888
4
Beds
4
Baths
1,753
Living Area
-
Property Description
Introducing 37 Main St. #1 a brand new duplex condo featuring 4 bedrooms (3 on the main level and 1 below) and 4 full bathrooms, 1 garage parking space under, and high-end finishes and thoutghful design throughout. The main level features a large open concept living room, dining area and kitchen space with high-end appliances and features and a sleek uncluttered luxurious aesthetic throughout. The primary bedroom features a unique walkthrough closet to an en-suite bathroom, the front bedroom features abundant latural lighting, the rear bedroom also features an en-suite bathroom. There is ample closet and storage space throughout the main floor and a separate enclosed laundry space. This unit offers 3 entrances: one from the main stairs on the raised level, one on the right side of the building direct into a mudroom, and one through the garage below. The lower level area features a bedroom and en-suite bathroom as well as a family room. Near Tufts University. Shared roof deck.
-
Highlights
- Cooling: Central Air
- Property Class: Residential
- Stories: 2
- Unit Number: 1
- Status: Active
- Heating: Central, Heat Pump
- Property Type: Condominium
- Total Rooms: 8
- Year Built: 2025
-
Additional Details
- Appliances: Range, Dishwasher, Disposal, Microwave, Refrigerator, Freezer, Washer, Dryer
- Construction: Frame, Cement Board
- Flooring: Wood, Tile, Vinyl, Hardwood, Engineered Hardwood
- Total Number of Units: 3
- Year Built Source: Builder
- Basement: Y
- Exterior Features: Deck - Roof
- SqFt Source: Owner
- Year Built Details: Actual
- Zoning: R3
-
Amenities
- Community Features: Public Transportation, Shopping, Tennis Court(s), Park, Walk/Jog Trails, Laundromat, Bike Path, Highway Access, House of Worship, Public School, T-Station, University
- Parking Features: Attached, Under, Off Street, On Street
- Covered Parking Spaces: 1
-
Utilities
- Electric: 220 Volts, 100 Amp Service
- Water Source: Public
- Sewer: Public Sewer
-
Fees / Taxes
- HOA Fee Includes: Insurance
Similar Listings
Content © 2025 MLS Property Information Network, Inc. The information in this listing was gathered from third party resources including the seller and public records.
Listing information provided courtesy of Keeping It Realty.
MLS Property Information Network, Inc. and its subscribers disclaim any and all representations or warranties as to the accuracy of this information.






