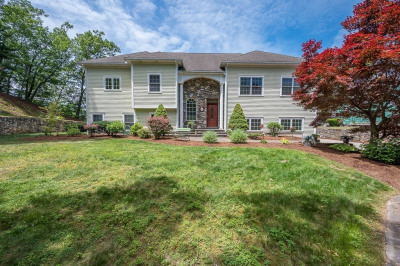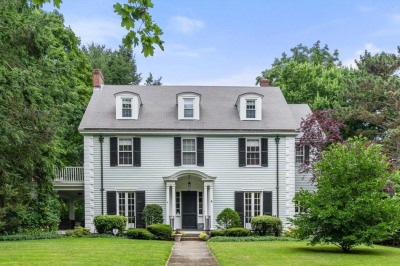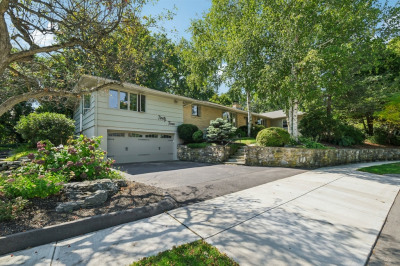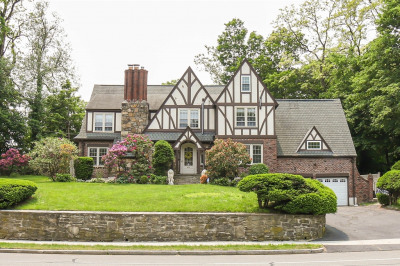$875,000
4
Beds
2/2
Baths
4,156
Living Area
-
Property Description
Location, Location & Renovation. You can have it all in this coveted Kenwood Avenue home, located in the desired Burncoat neighborhood, with walking distance to schools, minutes to 290 & 495, or downtown. You can be home for the holidays because it's all been taken care of, and trust me, everyone will want to be at this house. You are greeted with gleaming hardwood floors, beamed ceilings, and original details and moldings throughout, while enjoying an open, flowing floor plan complemented by all-new windows. There is a library with a wood stove and a spectacular, detailed ceiling. You will find a completely new kitchen, appliances, and a walk-in pantry. You may choose the back staircase that leads to the second level, featuring a generously sized primary suite & bath, along with three additional bedrooms, and a sleeping porch. You will find a third-floor suite with two extra bedrooms, a den, and a full bath. The property features a large backyard and a detached two-car garage.
-
Highlights
- Has View: Yes
- Parking Spots: 3
- Property Type: Single Family Residence
- Total Rooms: 11
- Status: Active
- Heating: Baseboard
- Property Class: Residential
- Style: Colonial
- Year Built: 1892
-
Additional Details
- Appliances: Range, Disposal, Refrigerator
- Construction: Frame
- Fireplaces: 2
- Foundation: Stone
- Road Frontage Type: Public, Dead End
- SqFt Source: Measured
- Year Built Details: Approximate
- Zoning: Rs-7
- Basement: Full, Unfinished
- Exterior Features: Porch, Covered Patio/Deck
- Flooring: Tile, Hardwood
- Lot Features: Gentle Sloping
- Roof: Shingle
- View: City View(s)
- Year Built Source: Public Records
-
Amenities
- Community Features: Highway Access, Public School, Sidewalks
- Parking Features: Detached, Garage Faces Side, Off Street, Paved
- Covered Parking Spaces: 2
-
Utilities
- Sewer: Public Sewer
- Water Source: Public
-
Fees / Taxes
- Assessed Value: $591,000
- Taxes: $7,795
- Tax Year: 2025
Similar Listings
Content © 2025 MLS Property Information Network, Inc. The information in this listing was gathered from third party resources including the seller and public records.
Listing information provided courtesy of Coldwell Banker Realty - Sudbury.
MLS Property Information Network, Inc. and its subscribers disclaim any and all representations or warranties as to the accuracy of this information.






