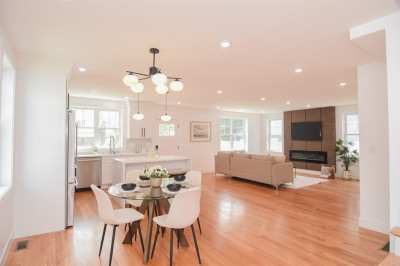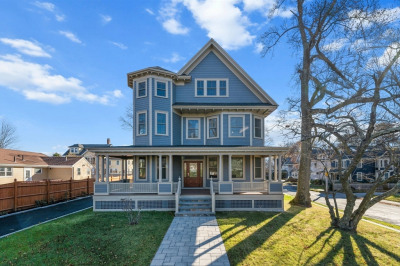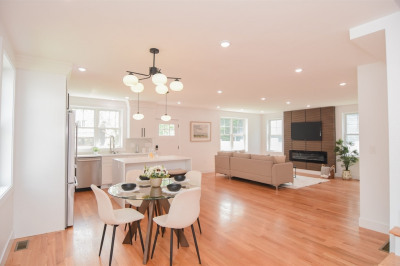$1,399,000
5
Beds
3/1
Baths
2,744
Living Area
-
Property Description
One of a kind Arlington Heights Condo with Detached In-Law Suite (ADU) & Skyline Views! Discover a rare opportunity to own a beautiful 4-bedroom condo with a fully detached, permitted in-law suite (Accessory Dwelling Unit – ADU) in the heart of Arlington Heights. Nestled on a quiet, tree-lined street, this exceptional property offers 2,237 sq ft of stylish main living space, complete with a top-floor balcony showcasing stunning skyline views—perfect for relaxing or entertaining.The true standout feature is the separate 507 sq ft ADU, thoughtfully designed with its own private entrance, full kitchen, 1.5 bathrooms, and comfortable living area. Whether you’re seeking multi-generational living, a private guest space, or a steady rental income stream, this detached in-law suite delivers unmatched flexibility and value. Perfect for homeowners and investors alike, this unique property blends modern comfort, location, and income potential in one of Arlington’s most desirable neighborhoods.
-
Highlights
- Area: Arlington Heights
- Cooling: Ductless
- Parking Spots: 5
- Property Type: Condominium
- Total Rooms: 14
- Year Built: 1912
- Building Name: 37 Fountain Road Condominium
- Heating: Electric Baseboard, Hot Water, Ductless
- Property Class: Residential
- Stories: 2
- Unit Number: 2
- Status: Active
-
Additional Details
- Appliances: Range, Dishwasher, Microwave, Refrigerator, Washer, Dryer
- Construction: Frame
- Flooring: Wood, Tile
- SqFt Source: Unit Floor Plan
- Year Built Details: Actual
- Zoning: R1
- Basement: Y
- Exterior Features: Deck
- Roof: Shingle
- Total Number of Units: 2
- Year Built Source: Public Records
-
Amenities
- Community Features: Public Transportation, Park, Bike Path, Highway Access, Public School
- Parking Features: Off Street
-
Utilities
- Electric: 100 Amp Service
- Water Source: Public
- Sewer: Public Sewer
-
Fees / Taxes
- Assessed Value: $118,880
- Tax Year: 2025
- Buyer Agent Compensation: 2%
- Taxes: $12,803
Similar Listings
Content © 2025 MLS Property Information Network, Inc. The information in this listing was gathered from third party resources including the seller and public records.
Listing information provided courtesy of Shilalis Real Estate.
MLS Property Information Network, Inc. and its subscribers disclaim any and all representations or warranties as to the accuracy of this information.






