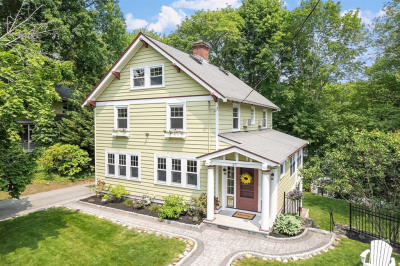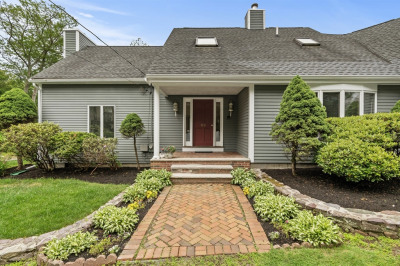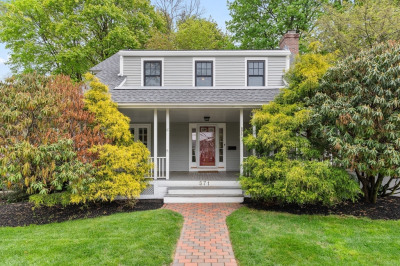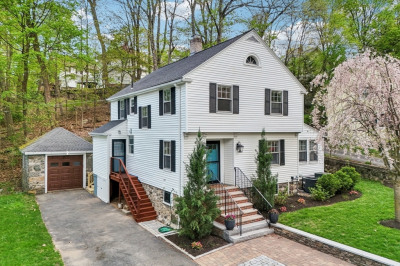$995,000
3
Beds
1/1
Bath
2,268
Living Area
-
Property Description
Located in Stoneham’s sought-after Nobility Hill, this Queen Anne Victorian blends timeless character with smart updates. With 3 bedrooms and 1.5 bathrooms, it features hardwood floors, intricate woodwork, French doors, a pocket door, and stunning stained glass windows. The remodeled 2024 kitchen offers modern convenience with classic style—complete with heated floors for extra comfort. Major upgrades include central air, updated heating, a new 200 amp electrical panel, and an electric car charger. The welcoming foyer showcases a dramatic staircase and vintage lighting that highlight the home’s historic charm. Outside, the sunny yellow exterior, wide front porch, and turret give standout curb appeal. Set on a peaceful, tree-lined street just blocks from downtown shops, dining, and parks, this home offers a rare blend of comfort, character, and convenience—with space to settle in, entertain with ease, and enjoy life in one of Stoneham’s most beloved neighborhoods.
-
Highlights
- Cooling: Central Air
- Parking Spots: 4
- Property Type: Single Family Residence
- Total Rooms: 6
- Status: Active
- Heating: Forced Air
- Property Class: Residential
- Style: Victorian
- Year Built: 1890
-
Additional Details
- Appliances: Water Heater, Range, Dishwasher, Disposal, Refrigerator, Washer, Dryer
- Construction: Frame
- Exterior Features: Porch, Deck - Composite, Rain Gutters, Storage, Fenced Yard
- Flooring: Wood, Tile, Flooring - Hardwood
- Interior Features: Entrance Foyer, Walk-up Attic, Internet Available - Unknown
- SqFt Source: Public Record
- Year Built Source: Public Records
- Basement: Full, Bulkhead, Concrete, Unfinished
- Exclusions: Please See Inclusion/Exclusion Sheet Attached In Mls
- Fireplaces: 1
- Foundation: Stone
- Roof: Shingle
- Year Built Details: Actual
- Zoning: Ra
-
Amenities
- Community Features: Public Transportation, Shopping, Park, Walk/Jog Trails, Medical Facility, Laundromat, Highway Access, House of Worship, Public School
- Parking Features: Paved Drive, Off Street, Paved
-
Utilities
- Electric: 200+ Amp Service
- Water Source: Public
- Sewer: Public Sewer
-
Fees / Taxes
- Assessed Value: $822,300
- Taxes: $8,412
- Tax Year: 2025
Similar Listings
Content © 2025 MLS Property Information Network, Inc. The information in this listing was gathered from third party resources including the seller and public records.
Listing information provided courtesy of Fiv Realty Co..
MLS Property Information Network, Inc. and its subscribers disclaim any and all representations or warranties as to the accuracy of this information.






