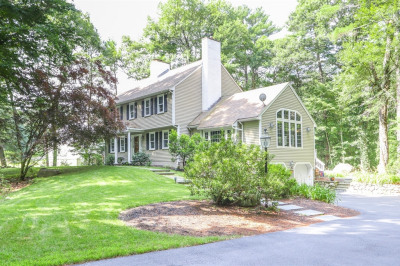$1,375,000
4
Beds
3/2
Baths
4,226
Living Area
-
Property Description
Beautiful 4BR 3.5BA home set in a wonderful neighborhood on the Medfield/Sherborn line. The first floor boasts an open floorplan with a gorgeous white eat in kitchen with quartz countertops, stainless appliances, gas cooking, double ovens & huge island open to the cathedral ceilinged family room with gas fireplace, formal living and dining rooms, and home office with gorgeous wide plank grey anti scratch wood throughout. The spacious master suite features high ceilings, sitting nook, large double shower head shower, jacuzzi bath, his and her vanities, and large walk in closet. Three additional bedrooms and two full baths complete the second floor. Spacious walk out basement with high ceilings plumbed for heat and a bath. Large 3 car attached garage. Lovely back deck offering scenic views. Enjoy the peace and privacy of this 2.5 acre lot in this gorgeous neighborhood. Excellent Millis schools.
-
Highlights
- Acres: 2
- Heating: Forced Air, Natural Gas
- Property Class: Residential
- Style: Colonial
- Year Built: 2017
- Cooling: Central Air
- Parking Spots: 4
- Property Type: Single Family Residence
- Total Rooms: 6
- Status: Active
-
Additional Details
- Appliances: Dishwasher, Refrigerator, Washer, Dryer
- Exterior Features: Deck, Professional Landscaping
- Flooring: Flooring - Wood, Flooring - Stone/Ceramic Tile
- Interior Features: Bathroom - Full, Office, Foyer, Bathroom
- Roof: Shingle
- Year Built Details: Actual
- Zoning: res
- Basement: Full, Partially Finished, Walk-Out Access, Interior Entry, Radon Remediation System
- Fireplaces: 1
- Foundation: Concrete Perimeter
- Lot Features: Cul-De-Sac
- SqFt Source: Public Record
- Year Built Source: Public Records
-
Amenities
- Community Features: Sidewalks
- Parking Features: Attached, Paved Drive, Off Street
- Covered Parking Spaces: 3
-
Utilities
- Sewer: Private Sewer
- Water Source: Public
-
Fees / Taxes
- Assessed Value: $1,190,800
- Taxes: $19,529
- Tax Year: 2025
Similar Listings
Content © 2025 MLS Property Information Network, Inc. The information in this listing was gathered from third party resources including the seller and public records.
Listing information provided courtesy of Berkshire Hathaway HomeServices Commonwealth Real Estate.
MLS Property Information Network, Inc. and its subscribers disclaim any and all representations or warranties as to the accuracy of this information.






