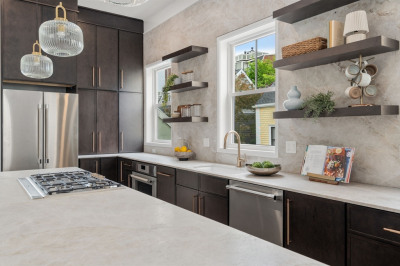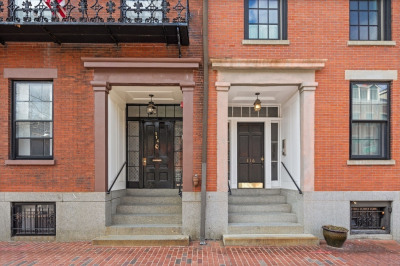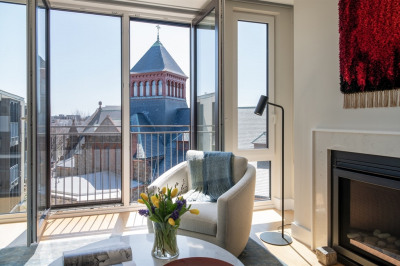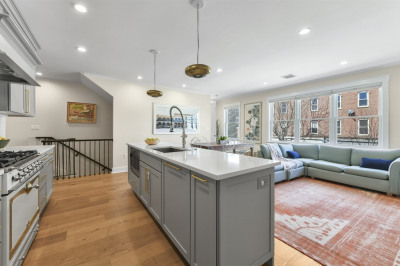$1,299,000
4
Beds
4
Baths
2,747
Living Area
-
Property Description
Situated on a peaceful, tree-lined street in Somerville’s Ten Hills neighborhood, this exquisitely renovated 2,747 sq ft condo offers a perfect blend of modern design, custom millwork, and functional elegance across two levels of spacious living. Enter into the open-concept living, dining, and kitchen area featuring white oak floors, high ceilings, and plenty of natural lighting. The chef-inspired kitchen is outfitted with LG Premium stainless appliances, dual-tone cabinetry, quartz counters, and a center island. A luxurious primary en-suite, a 2nd bedroom/office, and a full bath complete the 1st floor. A wide staircase leads to the finished lower level, offering a generous living area with a wet bar, an additional en-suite bedroom, another bedroom, full bath, and laundry room. Includes off-street parking, a private patio and shared yard, central air, and professional landscaping. Ideally located near Assembly Row, the Orange Line, Mystic River paths and parks, and Downtown Boston.
-
Highlights
- Area: Ten Hills
- Cooling: Central Air, Individual, Unit Control
- HOA Fee: $261
- Property Class: Residential
- Stories: 2
- Unit Number: 1
- Status: Active
- Building Name: 37-39 Governor Winthrop Road Condominium
- Heating: Forced Air, Natural Gas, Individual, Unit Control
- Parking Spots: 1
- Property Type: Condominium
- Total Rooms: 10
- Year Built: 1900
-
Additional Details
- Appliances: Range, Dishwasher, Disposal, Microwave, Refrigerator, Freezer
- Construction: Frame
- Flooring: Tile, Vinyl, Hardwood, Flooring - Stone/Ceramic Tile, Flooring - Hardwood
- Pets Allowed: Yes
- SqFt Source: Master Deed
- Year Built Details: Actual
- Year Converted: 2025
- Basement: Y
- Exterior Features: Porch, Patio
- Interior Features: Bathroom - Full, Bathroom - Tiled With Tub & Shower, Closet - Linen, Closet/Cabinets - Custom Built, Recessed Lighting, Lighting - Sconce, Beamed Ceilings, Wet bar, Wainscoting, Dining Area, Crown Molding, Decorative Molding, Bathroom, Bonus Room, Wet Bar
- Roof: Asphalt/Composition Shingles
- Total Number of Units: 2
- Year Built Source: Public Records
- Zoning: Res
-
Amenities
- Community Features: Public Transportation, Shopping, Pool, Park, Walk/Jog Trails, Medical Facility, Laundromat, Bike Path, Conservation Area, Highway Access, House of Worship, Marina, Private School, Public School, T-Station, University
- Parking Features: Off Street, Paved, Exclusive Parking
-
Utilities
- Electric: Circuit Breakers, 200+ Amp Service
- Water Source: Public
- Sewer: Public Sewer
-
Fees / Taxes
- Assessed Value: $1,200,000
- HOA Fee Includes: Insurance, Reserve Funds
- Taxes: $5,348
- HOA Fee Frequency: Monthly
- Tax Year: 2024
Similar Listings
Content © 2025 MLS Property Information Network, Inc. The information in this listing was gathered from third party resources including the seller and public records.
Listing information provided courtesy of Compass.
MLS Property Information Network, Inc. and its subscribers disclaim any and all representations or warranties as to the accuracy of this information.






