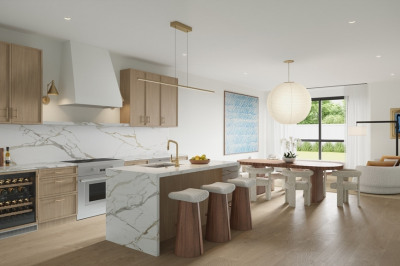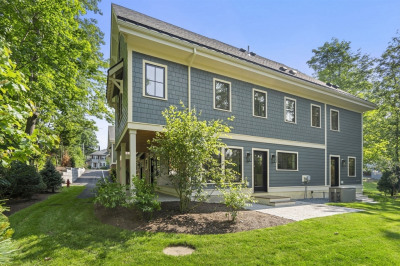$1,249,000
5
Beds
2/1
Baths
2,866
Living Area
-
Property Description
Spacious and stylish 2012-updated townhouse in convenient location! On the first floor, this 5 bed/2.5 bath home offers an open-concept with high ceilings, abundant natural light, a half bath and a large kitchen that flows seamlessly into the dining/living area great for entertaining. Upstairs features four bedrooms with great newer closet systems, including a primary suite with an ensuite bath and private balcony, plus a full hall bath. The top-floor loft serves as a 5th bedroom or home office. The finished lower level is ideal for a gym or family room. Newer energy efficient systems throughout. Enjoy direct access to the two-car attached garage with EV charger, and step out to a private patio and yard with irrigation system; one additional off-street parking space and guest parking. Close to Newton Centre T, Chestnut Hill shops and restaurants, Bowen Elementary, Wegmans, Lifetime Athletic, as well as conveniently located to the shuttle bus to Longwood Medical. Don't miss out!
-
Highlights
- Building Name: Highland Condominium
- Heating: Forced Air, Natural Gas
- Parking Spots: 1
- Property Type: Condominium
- Total Rooms: 7
- Year Built: 2012
- Cooling: Central Air
- HOA Fee: $144
- Property Class: Residential
- Stories: 3
- Unit Number: A
- Status: Active
-
Additional Details
- Appliances: Range, Dishwasher, Disposal, Microwave, Refrigerator, Freezer, Washer, Dryer
- Construction: Frame
- Fireplaces: 1
- Interior Features: Closet, Sitting Room, Bonus Room
- Roof: Shingle
- Total Number of Units: 2
- Year Built Source: Public Records
- Basement: Y
- Exterior Features: Patio, Balcony, Rain Gutters, Sprinkler System
- Flooring: Wood, Tile, Vinyl, Carpet, Laminate
- Pets Allowed: Yes
- SqFt Source: Public Record
- Year Built Details: Actual
- Zoning: Mr2
-
Amenities
- Community Features: Public Transportation, Shopping, Park, Medical Facility, Highway Access, Private School, Public School, T-Station, University
- Parking Features: Attached, Garage Door Opener, Off Street, Deeded, Driveway
- Covered Parking Spaces: 2
- Security Features: Security System
-
Utilities
- Electric: 110 Volts, Circuit Breakers
- Water Source: Public
- Sewer: Public Sewer
-
Fees / Taxes
- Assessed Value: $1,197,700
- HOA Fee Frequency: Monthly
- Tax Year: 2025
- Compensation Based On: Compensation Offered but Not in MLS
- HOA Fee Includes: Insurance
- Taxes: $11,737
Similar Listings
321 Hammond Pond Parkway #201
Brookline, MA 02467
$1,399,000
2
Beds
2/1
Baths
1,514
Sqft
View Details
Content © 2025 MLS Property Information Network, Inc. The information in this listing was gathered from third party resources including the seller and public records.
Listing information provided courtesy of Coldwell Banker Realty - Boston.
MLS Property Information Network, Inc. and its subscribers disclaim any and all representations or warranties as to the accuracy of this information.






