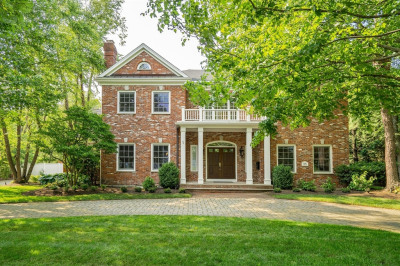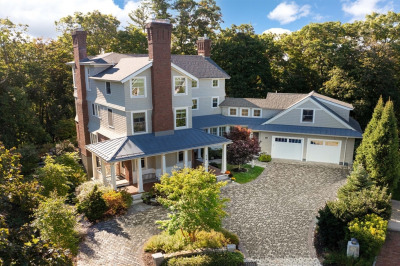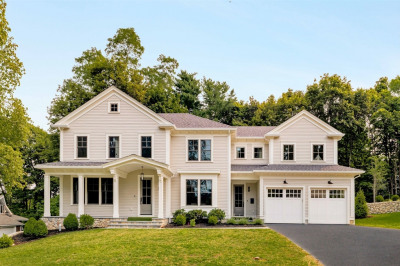$3,590,000
6
Beds
5/2
Baths
7,000
Living Area
-
Property Description
New Construction 2025! This classic brick-front New England colonial offers the ultimate luxury for all lifestyles. Perched between Washington Street and Worcester Street, this south-facing home is centrally located with access to all Wellesley offers with great commuter access. Dramatic grand entrance with a stunning staircase, huge windows, and an inviting foyer. Seven en-suite bedrooms over three dramatic floors of living with a first-floor primary option and home office. Soaring 12 ft ceilings, Luxurious finishes throughout, including Chef's kitchen, quartzite waterfall island, and Thermador appliances. A 600 square foot deck on second floor offers endless opportunities, Fully equipped basement living with gym, rec/movie room, and en-suite bedroom for extended visitors and overnight guests. Oversized garage with high ceilings. Located just minutes from the vibrant Wellesley Center, you’ll have easy access to shopping, dog parks, and other local amenities
-
Highlights
- Cooling: Central Air
- Parking Spots: 6
- Property Type: Single Family Residence
- Total Rooms: 12
- Status: Active
- Heating: Central
- Property Class: Residential
- Style: Colonial
- Year Built: 2025
-
Additional Details
- Appliances: Gas Water Heater
- Construction: Frame
- Foundation: Concrete Perimeter
- Road Frontage Type: Private Road
- SqFt Source: Owner
- Year Built Source: Builder
- Basement: Full, Partially Finished
- Exclusions: Buyers Responsible For Custom Closet Installation.
- Interior Features: Bathroom - Full, Bathroom - Half, Game Room, Exercise Room
- Roof: Shingle
- Year Built Details: Actual
- Zoning: Sr10
-
Amenities
- Community Features: Public Transportation, Shopping, Park, Walk/Jog Trails, Highway Access
- Parking Features: Attached, Paved Drive, Off Street
- Covered Parking Spaces: 2
-
Utilities
- Sewer: Public Sewer
- Water Source: Public
-
Fees / Taxes
- Assessed Value: $99,999
- Taxes: $999,999
- Tax Year: 9999
Similar Listings
Content © 2025 MLS Property Information Network, Inc. The information in this listing was gathered from third party resources including the seller and public records.
Listing information provided courtesy of Rettman Associates.
MLS Property Information Network, Inc. and its subscribers disclaim any and all representations or warranties as to the accuracy of this information.






