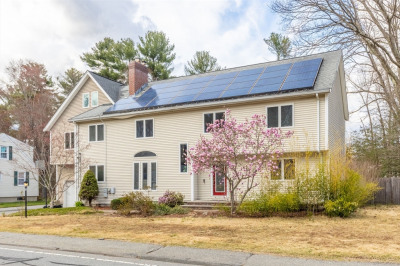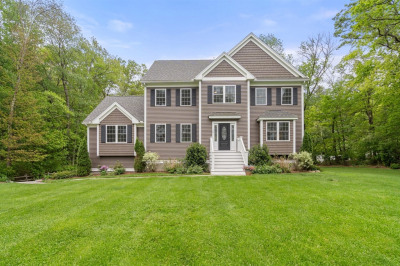$1,299,900
4
Beds
4/1
Baths
4,349
Living Area
-
Property Description
Stunning 4-bedroom, 5-bath Colonial nestled on beautifully landscaped lot with large yard. This spacious home offers a warm and inviting layout, featuring spacious family room perfect for relaxing or entertaining. The well-appointed kitchen and dining areas provide generous space for everyday living and hosting guests. Upstairs, you'll find 4 comfortable bedrooms, including serene primary suite along with dedicated office/craft space. Large and flexible finished level above garage is perfect for multi-generational family, gym, or playroom. Step outside to spacious screen porch and backyard paradise, complete with heated in-ground pool and charming pool house perfect for entertaining and storage. Sprawling lawn ideal for summer gatherings. 3-car garage offers excellent storage and convenience. Enjoy perfect combination of comfort, functionality, and outdoor living in this exceptional home. A rare opportunity to own a property that truly has it all!
-
Highlights
- Acres: 1
- Heating: Forced Air, Oil, Fireplace
- Property Class: Residential
- Style: Colonial
- Year Built: 1890
- Cooling: Central Air
- Parking Spots: 8
- Property Type: Single Family Residence
- Total Rooms: 10
- Status: Active
-
Additional Details
- Appliances: Water Heater, Range, Dishwasher, Trash Compactor, Microwave, Indoor Grill, Refrigerator, Washer, Dryer, Wine Refrigerator, Vacuum System
- Exterior Features: Porch - Screened, Patio, Balcony, Pool - Inground Heated, Cabana, Storage
- Flooring: Tile, Carpet, Hardwood, Flooring - Hardwood, Flooring - Stone/Ceramic Tile
- Interior Features: Bathroom - 3/4, Ceiling Fan(s), Vaulted Ceiling(s), Bathroom, Bonus Room, Den
- Roof: Shingle
- Year Built Details: Approximate
- Zoning: Res
- Basement: Full
- Fireplaces: 2
- Foundation: Concrete Perimeter, Stone
- Lot Features: Corner Lot
- SqFt Source: Public Record
- Year Built Source: Public Records
-
Amenities
- Community Features: Public Transportation, Shopping
- Parking Features: Attached, Paved Drive, Off Street
- Covered Parking Spaces: 3
- Pool Features: Pool - Inground Heated
-
Utilities
- Electric: Circuit Breakers
- Water Source: Public
- Sewer: Private Sewer
-
Fees / Taxes
- Assessed Value: $1,136,300
- Taxes: $13,011
- Tax Year: 2025
Similar Listings
Content © 2025 MLS Property Information Network, Inc. The information in this listing was gathered from third party resources including the seller and public records.
Listing information provided courtesy of RE/MAX Encore.
MLS Property Information Network, Inc. and its subscribers disclaim any and all representations or warranties as to the accuracy of this information.






