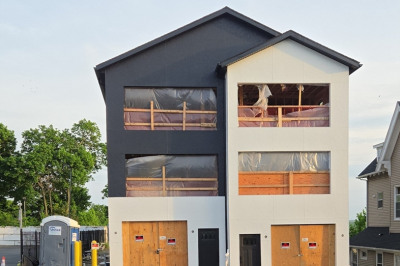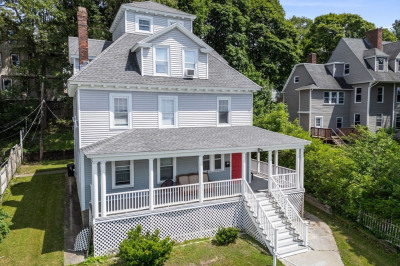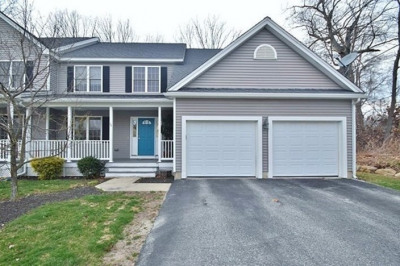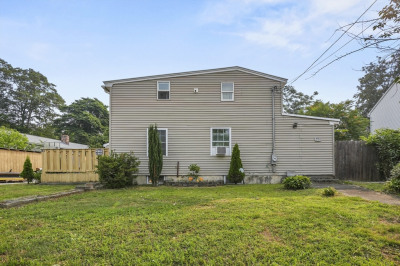$499,000
3
Beds
2
Baths
2,336
Living Area
-
Property Description
A COMMUTERS DREAM! Location, Location, Location! .Step into this beautifully maintained residence, a rare gem nestled in one of the most desirable neighborhoods. 2 Levels, 6 rooms, 2 baths on a 0.13 acre lot with a full basement 870 Sq Ft. Hardwood floors throughout. Full kitchen, living room, large bedrooms, washer dryer hook ups. and a large paved driveway, great for parking work trucks and low maintenance yard. Nice size deck for those cookouts! Quick and Easy Access o Major rtes, Rte 9, 146, 1-290,and minutes from Mass Pike, Umass Medical School, Lake Park, enjoy proximity to Public transportation, grocery stores, White City Plaza, Regatta Beach, Sailing, swimming and outdoor Recreations.
-
Highlights
- Area: East Worcester
- Parking Spots: 7
- Property Type: Single Family Residence
- Total Rooms: 6
- Status: Active
- Heating: Steam
- Property Class: Residential
- Style: Cape
- Year Built: 1890
-
Additional Details
- Appliances: Electric Water Heater, Range, Refrigerator
- Exterior Features: Porch - Enclosed, Screens
- Foundation: Stone
- Road Frontage Type: Public
- SqFt Source: Public Record
- Year Built Source: Public Records
- Basement: Full
- Flooring: Hardwood
- Lot Features: Level
- Roof: Shingle
- Year Built Details: Renovated Since
- Zoning: Rl-7
-
Amenities
- Community Features: Public Transportation, Shopping, Tennis Court(s), Park, Walk/Jog Trails, Medical Facility, Bike Path, Conservation Area, Highway Access, House of Worship, Marina, Private School, Public School, University
- Waterfront Features: Lake/Pond, 1/2 to 1 Mile To Beach, Beach Ownership(Public)
- Parking Features: Off Street, Driveway, Paved
-
Utilities
- Electric: 110 Volts
- Water Source: Public
- Sewer: Public Sewer
-
Fees / Taxes
- Assessed Value: $360,600
- Compensation Based On: Net Sale Price
- Tax Year: 2025
- Buyer Agent Compensation: 2%
- Facilitator Compensation: 2%
- Taxes: $4,756
Similar Listings
Content © 2025 MLS Property Information Network, Inc. The information in this listing was gathered from third party resources including the seller and public records.
Listing information provided courtesy of Park Place Realty Enterprises.
MLS Property Information Network, Inc. and its subscribers disclaim any and all representations or warranties as to the accuracy of this information.






