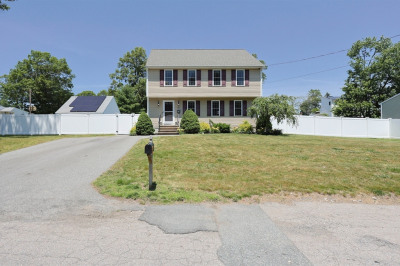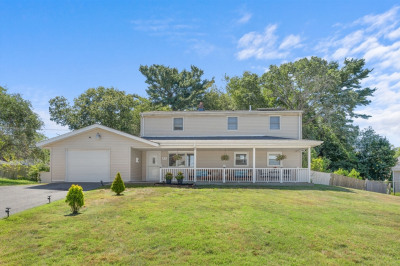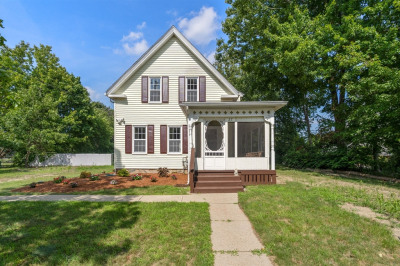$629,900
4
Beds
2/1
Baths
2,420
Living Area
-
Property Description
Must see this beautiful Victorian home! Before you enter picture yourself relaxing on the large covered porch. Upon walking in through the foyer you will instantly feel the charm this home has to offer with 9ft high ceilings, hardwood flooring and detailed wood trim finishes. To the left is a formal living room with custom mantle fireplace. Next step into the dining room with built in China cabinet and window seat, perfect place to host family and friends. The eat in kitchen with butler kitchen has plenty of storage space. Completing the first floor is a half bathroom. Second floor you will find three large bedrooms, an office and a full bathroom. The finished walk up attic offers many possibilities. It features a separate staircase entrance and full bathroom. Plenty of space to host in the level backyard. This home has all the elegance of its time but so many recent updates! Roof, siding, boiler and hot water heater all redone within last four years. Nothing to do here but enjoy.
-
Highlights
- Cooling: Window Unit(s)
- Parking Spots: 4
- Property Type: Single Family Residence
- Total Rooms: 8
- Status: Active
- Heating: Steam, Natural Gas
- Property Class: Residential
- Style: Colonial, Victorian
- Year Built: 1925
-
Additional Details
- Appliances: Gas Water Heater, Range, Dishwasher, Refrigerator, Washer, Dryer
- Construction: Frame
- Fireplaces: 1
- Foundation: Stone
- Road Frontage Type: Public
- SqFt Source: Public Record
- Year Built Source: Public Records
- Basement: Full, Interior Entry, Bulkhead, Concrete, Unfinished
- Exterior Features: Porch, Storage
- Flooring: Wood, Tile, Laminate
- Interior Features: Walk-up Attic
- Roof: Shingle
- Year Built Details: Actual
- Zoning: R1c
-
Amenities
- Community Features: Public Transportation, Shopping, Medical Facility, House of Worship, Public School
- Parking Features: Paved Drive, Off Street, Paved
-
Utilities
- Sewer: Public Sewer
- Water Source: Public
-
Fees / Taxes
- Assessed Value: $625,700
- Taxes: $7,577
- Tax Year: 2025
Similar Listings
Content © 2025 MLS Property Information Network, Inc. The information in this listing was gathered from third party resources including the seller and public records.
Listing information provided courtesy of Real Broker MA, LLC.
MLS Property Information Network, Inc. and its subscribers disclaim any and all representations or warranties as to the accuracy of this information.






