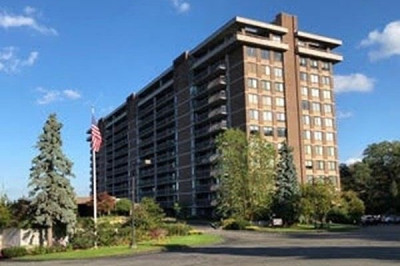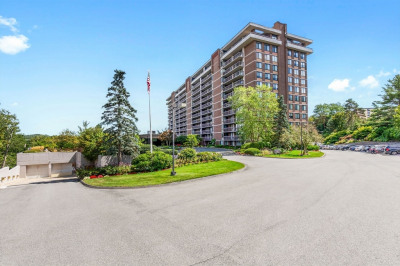$630,000
2
Beds
2
Baths
1,103
Living Area
-
Property Description
Enjoy spectacular sunsets and views of the Ferncroft Golf Course and beyond from this coveted corner unit at Ironwood on the Green! The open layout has an appealing modern vibe with oversized windows & LR slider, filling the unit with light and contributing to the feeling of spaciousness. Efficient kitchen with S/S appliances, granite counters & large pantry closet. Serene primary bedroom suite w/ensuite bathroom and generous walk in closet. Doors from LR & BR to large balcony where you can relax with your favorite beverage. On the opposite end of the unit you'll find the second bedroom with 2 closets and another full bathroom recently renovated in a sleek clean style. The unit also boasts newer washer & dryer, a large storage unit & two exclusive parking spaces. On-site management and luxurious resort style amenities include an outdoor pool, indoor spa, fitness center, library & welcoming lounge. Fabulous location w/easy access to I-95 and Rte 1 & all the North Shore has to offer!
-
Highlights
- Building Name: Ironwood On The Green At Ferncroft
- Heating: Forced Air, Natural Gas, Individual, Unit Control
- Parking Spots: 1
- Property Type: Condominium
- Total Rooms: 5
- Year Built: 2003
- Cooling: Central Air
- HOA Fee: $736
- Property Class: Residential
- Stories: 1
- Unit Number: 601
- Status: Active
-
Additional Details
- Appliances: Range, Dishwasher, Microwave, Refrigerator, Washer, Dryer, Plumbed For Ice Maker
- Construction: Stone
- Exterior Features: Balcony
- Interior Features: Elevator
- SqFt Source: Public Record
- Year Built Details: Actual
- Zoning: Ih
- Basement: N
- Exclusions: See Inclusion/Exclusion Form In Infopack.
- Flooring: Tile, Hardwood
- Pets Allowed: Yes
- Total Number of Units: 204
- Year Built Source: Public Records
-
Amenities
- Community Features: Shopping, Pool, Golf, Highway Access, House of Worship, Public School
- Parking Features: Under, Garage Door Opener, Deeded, Assigned, Off Street, Guest, Paved
- Security Features: Intercom
- Covered Parking Spaces: 1
- Pool Features: Association, In Ground
-
Utilities
- Electric: Circuit Breakers
- Water Source: Public
- Sewer: Public Sewer
-
Fees / Taxes
- Assessed Value: $522,900
- HOA Fee Includes: Water, Sewer, Insurance, Security, Maintenance Structure, Road Maintenance, Maintenance Grounds, Snow Removal, Trash, Reserve Funds
- Taxes: $6,217
- HOA Fee Frequency: Monthly
- Tax Year: 2025
Similar Listings
Content © 2025 MLS Property Information Network, Inc. The information in this listing was gathered from third party resources including the seller and public records.
Listing information provided courtesy of Leading Edge Real Estate.
MLS Property Information Network, Inc. and its subscribers disclaim any and all representations or warranties as to the accuracy of this information.




