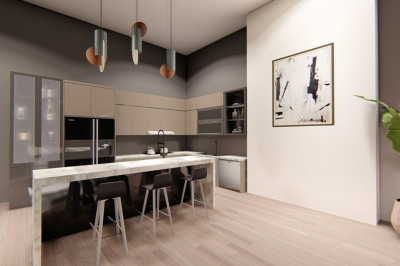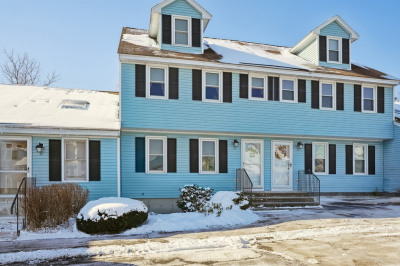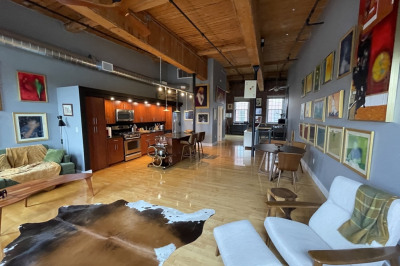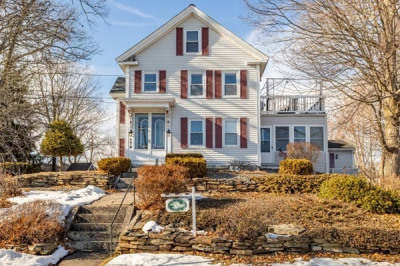$429,900
2
Beds
1/1
Bath
1,369
Living Area
-
Property Description
Coveted Hovey Square Estate Townhouse with an open kitchen and dining area overlooking a private backyard and deck. The spacious living room features a cozy gas log fireplace, nice view, and comes fully furnished. The master bedroom offers cathedral ceilings and a striking palladium window. A charming loft with skylight and extra attic storage adds extra appeal. The second bedroom features brand-new carpet. The kitchen includes quality appliances and granite countertops. Both bathrooms have upgraded vanities, lighting and toilets, and the full bath features a relaxing jetted tub. Recent updates include Central Air and Heating (Fall 2024), hot water heater (2023), and central vacuum. Home is fully furnished with a mahogany bedroom set, oak dining set, and styled living room, 2 off-street parking includes a 1-car garage, plenty of visitor parking. Pets allowed with association approval. Conveniently located near highways, shopping, parks, and restaurants. Showings begin on Friday @11AM.
-
Highlights
- Building Name: Hovey Square Estates
- Heating: Forced Air, Natural Gas
- Parking Spots: 2
- Property Type: Condominium
- Total Rooms: 5
- Year Built: 1987
- Cooling: Central Air
- HOA Fee: $289
- Property Class: Residential
- Stories: 2
- Unit Number: 35
- Status: Active
-
Additional Details
- Appliances: Range, Dishwasher, Refrigerator, Washer, Dryer
- Construction: Frame
- Fireplaces: 1
- Interior Features: Loft
- Roof: Shingle
- Total Number of Units: 60
- Year Built Source: Public Records
- Basement: Y
- Exterior Features: Deck - Composite
- Flooring: Carpet, Hardwood, Wood Laminate, Flooring - Wall to Wall Carpet
- Pets Allowed: Yes w/ Restrictions
- SqFt Source: Owner
- Year Built Details: Actual
- Zoning: .
-
Amenities
- Covered Parking Spaces: 1
- Parking Features: Under, Garage Door Opener, Off Street
-
Utilities
- Electric: Circuit Breakers
- Water Source: Public
- Sewer: Public Sewer
-
Fees / Taxes
- Assessed Value: $382,000
- HOA Fee Includes: Insurance, Maintenance Structure, Road Maintenance, Maintenance Grounds, Snow Removal, Trash
- Taxes: $3,866
- HOA Fee Frequency: Monthly
- Tax Year: 2025
Similar Listings
Content © 2025 MLS Property Information Network, Inc. The information in this listing was gathered from third party resources including the seller and public records.
Listing information provided courtesy of LAER Realty Partners.
MLS Property Information Network, Inc. and its subscribers disclaim any and all representations or warranties as to the accuracy of this information.






