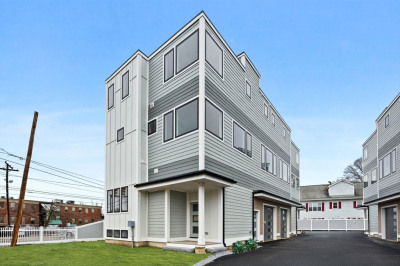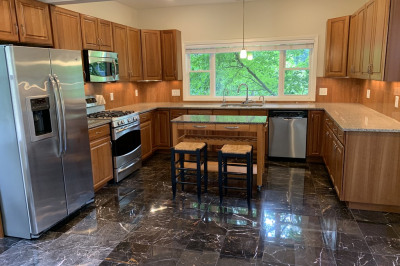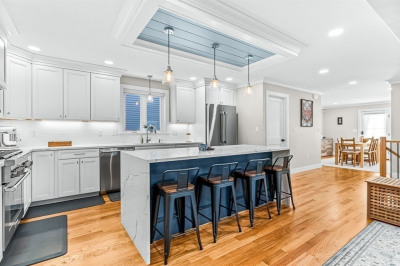$1,325,000
3
Beds
3/2
Baths
3,171
Living Area
-
Property Description
Beautiful townhome expertly built in 2022 by a reputable local developer! Enter through the two car garage into the thoughtfully designed first level featuring a large mudroom, private office, and a convenient half bath. The main living space showcases an open concept layout with soaring 9' ceilings and expansive windows that flood the home with natural light. The chef-inspired kitchen offers panel-ready appliances, elegant quartz countertops, tile accents, and a spacious walk-in pantry. Upstairs, the primary includes a walk-in closet well appointed en-suite bath. Two additional bedrooms each with private bathrooms and a generous laundry room complete the third floor. Move in just in time to enjoy the fully fenced-in yard with brand new sod. Conveniently located near Moody Street, playgrounds, Charles River Greenway, and more!
-
Highlights
- Cooling: Central Air
- HOA Fee: $154
- Property Class: Residential
- Stories: 3
- Unit Number: 1
- Status: Active
- Heating: Forced Air
- Parking Spots: 1
- Property Type: Condominium
- Total Rooms: 9
- Year Built: 2022
-
Additional Details
- Appliances: Range, Dishwasher, Disposal, Microwave, Refrigerator
- Construction: Frame
- Fireplaces: 1
- Interior Features: Recessed Lighting, Bathroom - Half, Lighting - Sconce, Closet/Cabinets - Custom Built, Office, Bathroom, Mud Room
- SqFt Source: Public Record
- Year Built Details: Actual
- Zoning: Res
- Basement: N
- Exterior Features: Porch, Patio, Decorative Lighting, Fenced Yard, Rain Gutters, Professional Landscaping, Sprinkler System
- Flooring: Tile, Hardwood, Flooring - Stone/Ceramic Tile, Flooring - Hardwood
- Roof: Shingle
- Total Number of Units: 2
- Year Built Source: Builder
-
Amenities
- Community Features: Public Transportation, Park, Walk/Jog Trails, Bike Path
- Parking Features: Attached, Under, Off Street
- Covered Parking Spaces: 2
-
Utilities
- Sewer: Public Sewer
- Water Source: Public
-
Fees / Taxes
- Assessed Value: $1,344,000
- HOA Fee Includes: Insurance
- Taxes: $13,198
- HOA Fee Frequency: Monthly
- Tax Year: 2025
Similar Listings
Content © 2025 MLS Property Information Network, Inc. The information in this listing was gathered from third party resources including the seller and public records.
Listing information provided courtesy of Commonwealth Standard Realty Advisors.
MLS Property Information Network, Inc. and its subscribers disclaim any and all representations or warranties as to the accuracy of this information.






