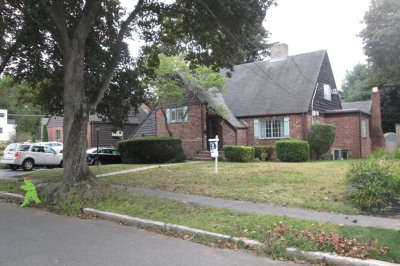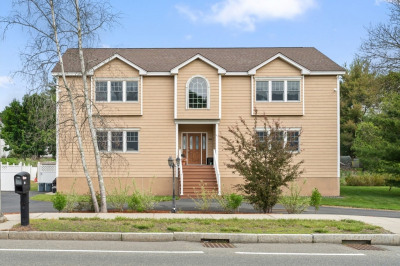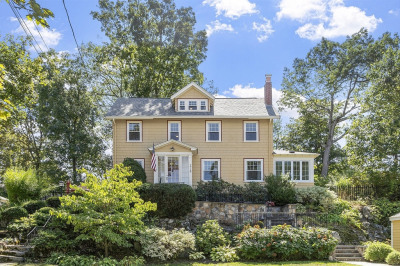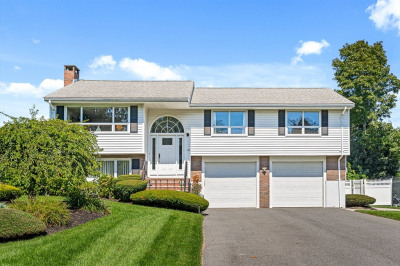$995,000
3
Beds
1/2
Bath
1,850
Living Area
-
Property Description
The one you have been waiting for! Located in most desirable Melrose neighborhood, this pride-of-ownership home offers an amazing chance to have-it-all! Featuring an idyllic floorplan with high ceilings, detail throughout, and all-day natural light. Large & dimensional living with centered wood-fireplace is the ideal space to relax or entertain. Designer kitchen features custom cabinetry, quartzite counters, dedicated breakfast nook, and adjacent formal dining. Gigantic primary with space for a king-size. Guest beds are perfect for the growing family. Renovated bath offers wall-length vanity + full tile-surround shower. Bonus room is great for WFH office or 4th bedroom! Create unforgettable memories on the fully fenced and lovingly maintained yard - the garden awaits your greenthumb! Oversized stone patio, screened porch, and slate walkway complete the spectacular array of outdoor spaces. Start your next chapter in this beautifully charming & meticulous home!
-
Highlights
- Cooling: Central Air
- Parking Spots: 3
- Property Type: Single Family Residence
- Total Rooms: 8
- Status: Active
- Heating: Central
- Property Class: Residential
- Style: Other (See Remarks)
- Year Built: 1900
-
Additional Details
- Appliances: Range, Dishwasher, Disposal, Microwave, Refrigerator, Washer, Dryer
- Exterior Features: Porch - Enclosed, Patio, Fenced Yard
- Flooring: Wood, Tile
- Interior Features: Bonus Room
- Roof: Shingle
- Year Built Details: Approximate
- Zoning: res
- Basement: Unfinished
- Fireplaces: 1
- Foundation: Concrete Perimeter, Stone
- Lot Features: Level
- SqFt Source: Measured
- Year Built Source: Public Records
-
Amenities
- Community Features: Public Transportation, Shopping, Tennis Court(s), Park, Walk/Jog Trails, Medical Facility, Bike Path, Highway Access, House of Worship, Public School
- Parking Features: Detached, Off Street
- Covered Parking Spaces: 1
-
Utilities
- Sewer: Public Sewer
- Water Source: Public
-
Fees / Taxes
- Assessed Value: $783,400
- Taxes: $7,756
- Tax Year: 2025
Similar Listings
Content © 2025 MLS Property Information Network, Inc. The information in this listing was gathered from third party resources including the seller and public records.
Listing information provided courtesy of Compass.
MLS Property Information Network, Inc. and its subscribers disclaim any and all representations or warranties as to the accuracy of this information.






