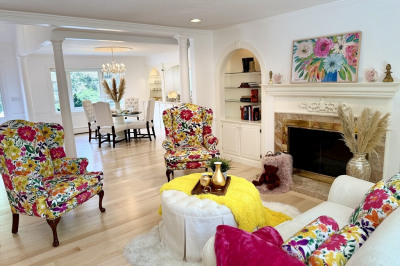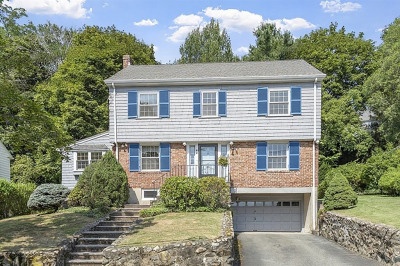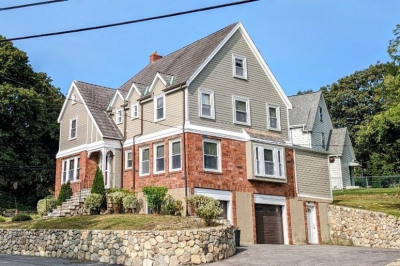$1,345,000
3
Beds
1/1
Bath
1,640
Living Area
-
Property Description
Gracious 1931 Colonial Revival in Belmont's sought-after Winn Brook area, radiates charm with its appealing colorscape and professional landscaping. Comprehensive 2025 updates include fresh paint inside and out, refinished hardwood floors, new windows, roof, irrigation system, and updated bathrooms. The bright interior features an eat-in kitchen with new appliances and pantry storage. A lovely screened porch extends seasonal living space. The unfinished basement offers excellent storage. The location proves ideal - steps to Joey's Park, minutes to Belmont Center shops and dining, with quick access to Cambridge, Route 2, and public transit. This masterfully maintained home blends preserved period details with smart updates. The hard work is done and ready for new owners to make this special house their home.
-
Highlights
- Heating: Hot Water, Natural Gas
- Property Class: Residential
- Style: Colonial
- Year Built: 1931
- Parking Spots: 3
- Property Type: Single Family Residence
- Total Rooms: 6
- Status: Active
-
Additional Details
- Appliances: Gas Water Heater, Water Heater, Range, Dishwasher, Disposal, Refrigerator, Washer, Dryer
- Construction: Frame
- Fireplaces: 1
- Foundation: Concrete Perimeter
- Road Frontage Type: Public
- SqFt Source: Public Record
- Year Built Source: Public Records
- Basement: Full, Interior Entry, Bulkhead, Sump Pump
- Exterior Features: Porch - Screened, Rain Gutters, Sprinkler System, Screens
- Flooring: Wood, Tile
- Lot Features: Level
- Roof: Shingle
- Year Built Details: Actual
- Zoning: Sc
-
Amenities
- Community Features: Public Transportation, Shopping, Pool, Tennis Court(s), Park, Walk/Jog Trails, Golf, Medical Facility, Bike Path, Conservation Area, Highway Access, House of Worship, Public School, T-Station
- Parking Features: Paved Drive, Shared Driveway, Off Street
-
Utilities
- Electric: Circuit Breakers
- Water Source: Public
- Sewer: Public Sewer
-
Fees / Taxes
- Assessed Value: $1,098,000
- Taxes: $12,506
- Tax Year: 2025
Similar Listings
Content © 2025 MLS Property Information Network, Inc. The information in this listing was gathered from third party resources including the seller and public records.
Listing information provided courtesy of Leading Edge Real Estate.
MLS Property Information Network, Inc. and its subscribers disclaim any and all representations or warranties as to the accuracy of this information.






