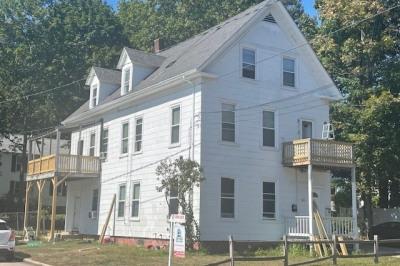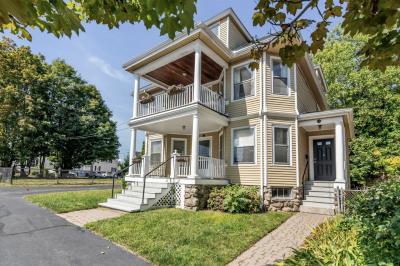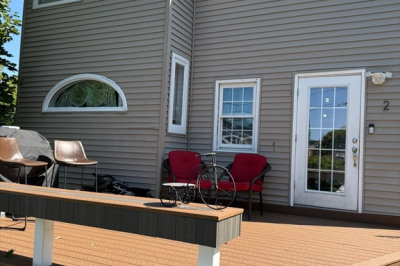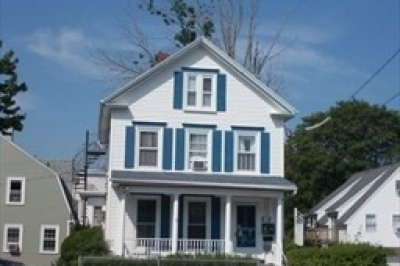$750,000
4
Beds
2
Baths
2,452
Living Area
-
Property Description
Fantastic two-family opportunity in Haverhill! Situated on a desirable corner lot, this property features a fully fenced yard and a detached two-car garage—perfect for storage or parking. The first-floor unit offers 2 bedrooms and 1 full bath, an ideal setup for owner-occupancy or rental income. The second unit spans two levels with 3 spacious bedrooms (one on the second floor and two on the third) and a full bath, providing plenty of room and flexibility. Conveniently located near shopping, dining, and major routes, this home is a great fit for investors or those looking to build equity while living in one unit. Don’t miss this opportunity! Open House Friday 5-7 and Saturday 11-12:30.
-
Highlights
- Area: Bradford
- Levels: 3
- Property Class: Residential Income
- Stories: 3
- Year Built: 1890
- Heating: Natural Gas
- Parking Spots: 4
- Property Type: 2 Family - 2 Units Up/Down
- Total Rooms: 10
- Status: Active
-
Additional Details
- Appliances: ENERGY STAR Qualified Refrigerator, ENERGY STAR Qualified Dishwasher, Rangetop - ENERGY STAR, Range
- Construction: Frame
- Exterior Features: Balcony
- Foundation: Stone, Brick/Mortar
- Lot Features: Corner Lot
- Roof: Shingle
- Total Number of Units: 2
- Year Built Source: Public Records
- Basement: Full, Interior Entry, Unfinished
- Exclusions: Washer And Dryer In The Basement
- Flooring: Wood, Vinyl, Carpet, Laminate, Hardwood
- Interior Features: Walk-Up Attic, Stone/Granite/Solid Counters, Upgraded Cabinets, Bathroom With Tub & Shower, Upgraded Countertops, Kitchen, Living RM/Dining RM Combo
- Road Frontage Type: Public
- SqFt Source: Public Record
- Year Built Details: Actual
- Zoning: Two Fam
-
Amenities
- Community Features: Public Transportation, Shopping, Park, Highway Access, House of Worship, Private School, Public School
- Parking Features: Paved Drive, Paved
- Covered Parking Spaces: 2
-
Utilities
- Sewer: Public Sewer
- Water Source: Public
-
Fees / Taxes
- Assessed Value: $624,300
- Taxes: $6,686
- Tax Year: 2025
Similar Listings
Content © 2025 MLS Property Information Network, Inc. The information in this listing was gathered from third party resources including the seller and public records.
Listing information provided courtesy of Realty One Group Next Level.
MLS Property Information Network, Inc. and its subscribers disclaim any and all representations or warranties as to the accuracy of this information.






