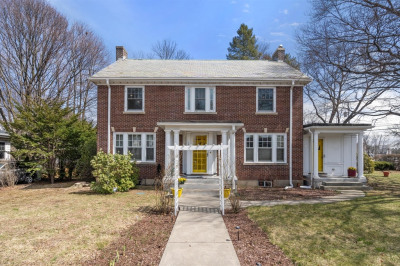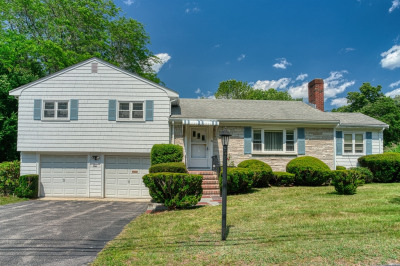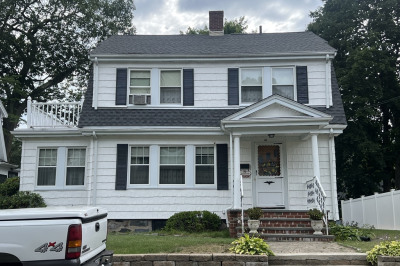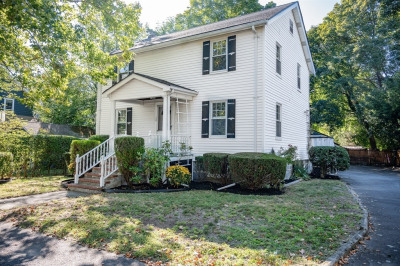$799,000
3
Beds
1
Bath
1,004
Living Area
-
Property Description
Welcome to 36 Pleasant Street, a 3-bedroom, 1-bath home that feels ready for new memories the moment you arrive. The bright kitchen is the heart of the house with a walk-in pantry, a peninsula for casual dining, and direct access to the back deck for summer barbecues or quiet evenings under the stars. An open floor plan flows easily from room to room, filled with natural light that makes the home feel bright and welcoming. Out back, the fenced yard is designed for both play and relaxation with space for gardening, a fireplace for cozy nights, and sunsets from the deck. Living in Milton means you don’t have to choose between convenience and community—you’re just minutes from Boston while still enjoying vibrant local restaurants, tree-lined streets, and the small-town charm that makes this community so special.
-
Highlights
- Cooling: Window Unit(s)
- Parking Spots: 3
- Property Type: Single Family Residence
- Total Rooms: 5
- Status: Active
- Heating: Hot Water, Natural Gas
- Property Class: Residential
- Style: Cape
- Year Built: 1880
-
Additional Details
- Appliances: Gas Water Heater, Tankless Water Heater, Range, Dishwasher, Disposal, Microwave, Refrigerator, Washer, Dryer, Plumbed For Ice Maker
- Construction: Frame
- Flooring: Tile, Laminate, Hardwood
- Lot Features: Cleared
- Roof: Shingle
- Year Built Details: Actual
- Zoning: Rc
- Basement: Full, Walk-Out Access, Sump Pump, Concrete, Unfinished
- Exterior Features: Porch, Deck - Composite, Rain Gutters, Screens, Fenced Yard, Garden
- Foundation: Stone
- Road Frontage Type: Public
- SqFt Source: Public Record
- Year Built Source: Public Records
-
Amenities
- Community Features: Public Transportation, Shopping, Pool, Tennis Court(s), Park, Walk/Jog Trails, Golf, Medical Facility, Bike Path, Conservation Area, Highway Access, House of Worship, Private School, Public School, T-Station
- Parking Features: Paved Drive, Off Street, Paved
-
Utilities
- Electric: 100 Amp Service
- Water Source: Public
- Sewer: Public Sewer
-
Fees / Taxes
- Assessed Value: $676,700
- Taxes: $7,505
- Tax Year: 2025
Similar Listings
Content © 2025 MLS Property Information Network, Inc. The information in this listing was gathered from third party resources including the seller and public records.
Listing information provided courtesy of Coldwell Banker Realty - Milton.
MLS Property Information Network, Inc. and its subscribers disclaim any and all representations or warranties as to the accuracy of this information.






