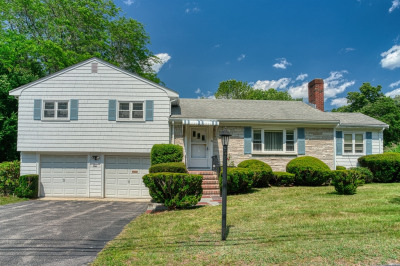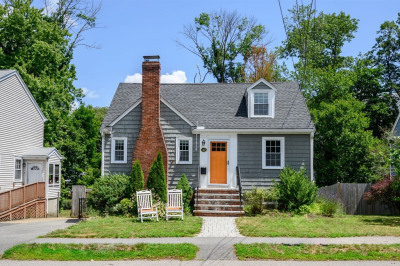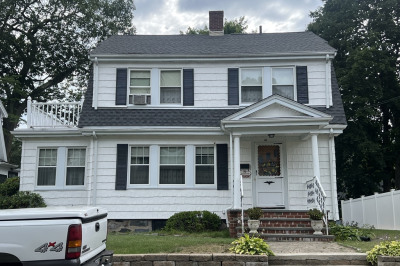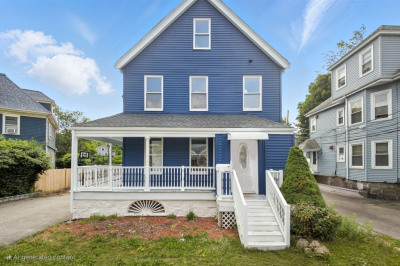$809,000
3
Beds
1
Bath
1,150
Living Area
-
Property Description
Welcome Home to Milton! Bursting with sunshine and charm, this single-family A frame colonial style home offers the perfect mix of modern comfort and convenience along with character all hardwood floors. Upstairs, you’ll find three bedroom large master bedroom, while the recently renovated bathroom brings a modern touch to this classic home. Start your mornings on the inviting front porch complete with a swing, and spend your evenings entertaining on the spacious back deck (both front and back porch and deck are new trex decking) overlooking a private fully fenced-in yard with a cozy fire pit—perfect for relaxing or hosting friends. The first floor offers an updated EIK kitchen with dining area and island along with quartz counters, first floor laundry. Conveniently located to route 93 north and south easy commute to Boston. new alarm system, you'll find generous storage in the basement making it easy to stay organized. Charming, updated, and ready to go—don’t miss your chance.
-
Highlights
- Cooling: Window Unit(s)
- Parking Spots: 3
- Property Type: Single Family Residence
- Total Rooms: 5
- Status: Active
- Heating: Hot Water, Natural Gas
- Property Class: Residential
- Style: Colonial
- Year Built: 1880
-
Additional Details
- Appliances: Gas Water Heater, Range, Dishwasher, Disposal, Microwave, Refrigerator, Washer, Dryer
- Exclusions: Owners Personal Belonging
- Flooring: Wood
- Roof: Shingle
- Year Built Details: Actual
- Zoning: Rc
- Construction: Frame
- Exterior Features: Porch, Deck, Deck - Composite, Fenced Yard
- Foundation: Stone
- SqFt Source: Other
- Year Built Source: Public Records
-
Amenities
- Community Features: Shopping, Park, Walk/Jog Trails, Golf, Medical Facility, Bike Path, Highway Access, House of Worship, Private School, Public School
- Parking Features: Paved Drive, Off Street
-
Utilities
- Sewer: Public Sewer
- Water Source: Public
-
Fees / Taxes
- Assessed Value: $676,700
- Tax Year: 2025
- Compensation Based On: Gross/Full Sale Price
- Taxes: $7,505
Similar Listings
Content © 2025 MLS Property Information Network, Inc. The information in this listing was gathered from third party resources including the seller and public records.
Listing information provided courtesy of Dacey Realty, LLC.
MLS Property Information Network, Inc. and its subscribers disclaim any and all representations or warranties as to the accuracy of this information.






