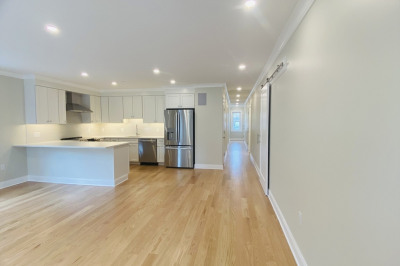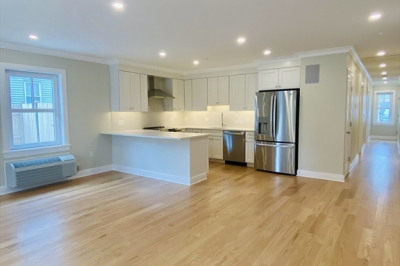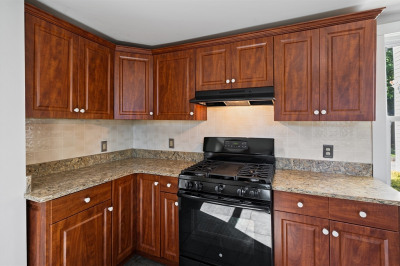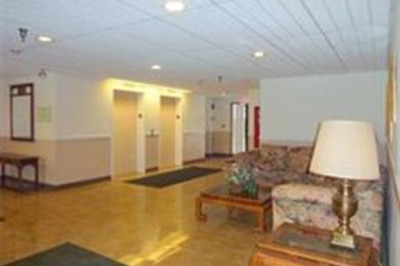$479,900
2
Beds
2
Baths
1,371
Living Area
-
Property Description
Stunning 2 bed, 2 bath end-unit townhouse in sought-after Mother Brook Condos with spectacular water views! The beautifully renovated kitchen showcases granite countertops, light gray cabinets, an elongated hexagon tile backsplash, oversized island and newer stainless appliances. A custom coffee bar with dark blue cabinets, built-in wine/beverage fridge, and desk area adds to the functionality. The living room features a wood-burning fireplace, luxury vinyl plank flooring, recessed lighting, & sliders leading to a private deck overlooking serene water view. A second bedroom and stylish first-floor bath with quartz vanity and tiled walk-in shower complete the main level. Upstairs, the expansive primary suite offers an en-suite bath, in-unit laundry, and generous closet space. With central A/C, newer water heater, basement storage, and resort-style amenities- including a pool, jacuzzi, tennis courts & clubhouse. This pet-friendly home is just minutes from Dedham Sq w/ restaurants & more!
-
Highlights
- Cooling: Central Air
- HOA Fee: $1,396
- Property Class: Residential
- Stories: 3
- Unit Number: 1224
- Status: Active
- Heating: Forced Air, Natural Gas
- Parking Spots: 1
- Property Type: Condominium
- Total Rooms: 4
- Year Built: 1988
-
Additional Details
- Appliances: Range, Dishwasher, Refrigerator, Washer, Dryer
- Construction: Frame
- Fireplaces: 1
- Pets Allowed: Yes w/ Restrictions
- SqFt Source: Public Record
- Year Built Details: Actual
- Zoning: condo
- Basement: N
- Exterior Features: Deck, Professional Landscaping, Tennis Court(s)
- Flooring: Tile, Vinyl
- Roof: Shingle
- Total Number of Units: 87
- Year Built Source: Public Records
-
Amenities
- Community Features: Public Transportation, Shopping, Pool, Tennis Court(s), Park, Walk/Jog Trails, Golf, Medical Facility, Laundromat, Highway Access, House of Worship, Private School, Public School
- Parking Features: Under, Off Street, Tandem, Assigned, Paved
- Covered Parking Spaces: 1
- Pool Features: Association, In Ground, Indoor
-
Utilities
- Sewer: Public Sewer
- Water Source: Public
-
Fees / Taxes
- Assessed Value: $436,100
- HOA Fee Includes: Water, Sewer, Insurance, Maintenance Structure, Maintenance Grounds, Snow Removal, Trash
- Taxes: $5,504
- HOA Fee Frequency: Monthly
- Tax Year: 2025
Similar Listings
Content © 2025 MLS Property Information Network, Inc. The information in this listing was gathered from third party resources including the seller and public records.
Listing information provided courtesy of Better Living Real Estate, LLC.
MLS Property Information Network, Inc. and its subscribers disclaim any and all representations or warranties as to the accuracy of this information.






