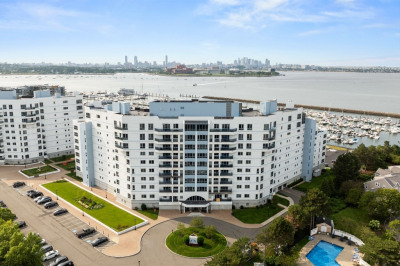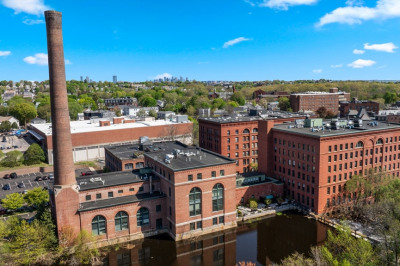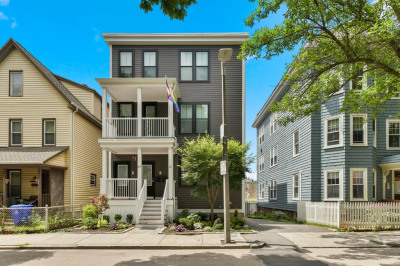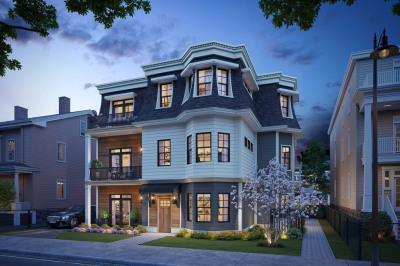$989,000
3
Beds
3
Baths
1,596
Living Area
-
Property Description
Welcome to The Residences at 36 McKone Street, an outstanding development brought to you by one of Boston’s premier developers.These tastefully designed condominium homes offer sunlit spaces. The centerpiece of the home is the open-concept kitchen, equipped with bespoke cabinetry, Thermador appliance suite and warm Calcutta Laza Oro quartz countertops. The kitchen seamlessly integrates with the living area, enhancing the flow and functionality of the space. Custom styled baths with exquisite tiling, hardware and stylish vanities add elegance to this home. Bedrooms are generously sized, with the primary bedroom featuring a large walk-in closet and an en-suite bath complete with a custom walk-in shower & tub with beautiful tile and finishes. Additional features include high efficiency heating and cooling, tankless hot water, high ceilings, hardwood floors, lovely light fixtures, in-unit laundry, deck and bonus additional basement storage, Ring intercom system, and parking. Easy to show
-
Highlights
- Area: Dorchester's Neponset
- Heating: Forced Air
- Property Class: Residential
- Stories: 2
- Unit Number: 2
- Status: Active
- Cooling: Central Air
- Parking Spots: 1
- Property Type: Condominium
- Total Rooms: 8
- Year Built: 1900
-
Additional Details
- Appliances: Range, Dishwasher, Disposal, Microwave, Refrigerator, Washer, Dryer
- Construction: Frame
- Fireplaces: 1
- Interior Features: Finish - Sheetrock
- Roof: Shingle
- Total Number of Units: 2
- Year Built Source: Builder
- Zoning: Res-1
- Basement: Y
- Exterior Features: Deck - Composite
- Flooring: Wood, Tile
- Pets Allowed: Yes
- SqFt Source: Measured
- Year Built Details: Approximate
- Year Converted: 2025
-
Amenities
- Community Features: Highway Access
- Waterfront Features: Harbor, 1 to 2 Mile To Beach, Beach Ownership(Public)
- Parking Features: Off Street
-
Utilities
- Sewer: Public Sewer
- Water Source: Public
-
Fees / Taxes
- Buyer Agent Compensation: 2.5%
- Facilitator Compensation: 1%
- HOA Fee Includes: Water, Sewer, Insurance, Maintenance Grounds
- Compensation Based On: Net Sale Price
- HOA Fee Frequency: Monthly
- Tax Year: 2025
Similar Listings
Content © 2025 MLS Property Information Network, Inc. The information in this listing was gathered from third party resources including the seller and public records.
Listing information provided courtesy of Boston Realty Sales & Services.
MLS Property Information Network, Inc. and its subscribers disclaim any and all representations or warranties as to the accuracy of this information.






