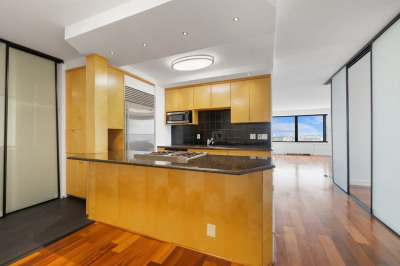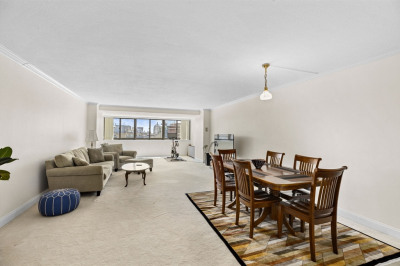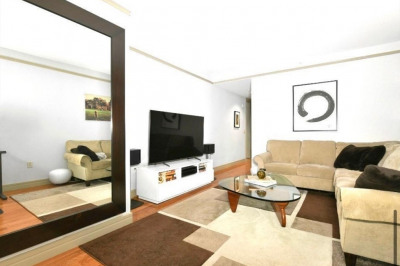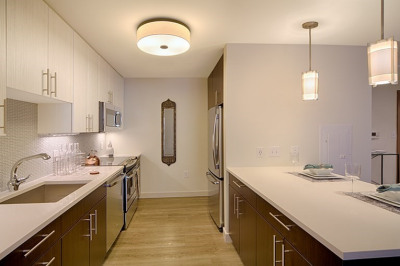$4,700/mo
2
Beds
1
Bath
871
Living Area
-
Property Description
Exceptional opportunity to live in this 7th floor penthouse condo in a charming brownstone elevator building on picturesque tree-lined Hancock Street in the heart of Boston's historic Beacon Hill. Upon entering, you're immediately struck by the soaring ~10' ceilings, exposed brick and abundant natural light from the skylight and western exposure - offering stunning 180-degree sunset views across Boston. The open kitchen boasts stainless steel appliances, granite countertops, white custom-cabinetry and a breakfast bar ideal for entertaining. Savor intimate dinners with friends by three oversized bay windows or head up a floor to the expansive common roofdeck to wind down the day or enjoy some al fresco dining. The gracious primary features a walk-in closet and oversized windows that frame the cityscape beautifully. Additional highlights include in-unit laundry and private storage. Unbeatable location with easy access to Red/Green/Orange lines, Wholefoods, Boston Common and Storrow Dr.
-
Highlights
- Area: Beacon Hill
- Heating: Baseboard
- Property Type: Condominium
- Unit Number: 7a
- Status: Active
- Has View: Yes
- Property Class: Residential Lease
- Total Rooms: 4
- Year Built: 1880
-
Additional Details
- Appliances: Range, Dishwasher, Disposal, Refrigerator, Freezer, Washer, Dryer
- Exterior Features: Deck - Roof, City View(s)
- Interior Features: Elevator
- View: City
- Year Built Source: Public Records
- Available Date: August 1, 2025
- Fireplaces: 1
- SqFt Source: Field Card
- Year Built Details: Approximate
-
Amenities
- Community Features: Public Transportation, Shopping, Park, Walk/Jog Trails, Medical Facility, Laundromat, Bike Path, Conservation Area, Highway Access, House of Worship, Marina, Private School, Public School, T-Station, University
-
Fees / Taxes
- Rental Fee Includes: Heat, Hot Water, Water, Sewer, Trash Collection, Gardener, Extra Storage
Similar Listings
Content © 2025 MLS Property Information Network, Inc. The information in this listing was gathered from third party resources including the seller and public records.
Listing information provided courtesy of Compass.
MLS Property Information Network, Inc. and its subscribers disclaim any and all representations or warranties as to the accuracy of this information.






