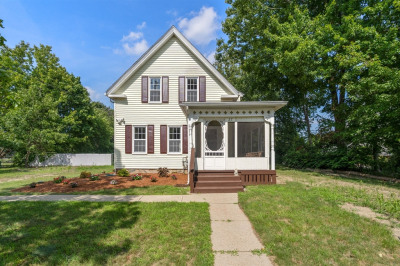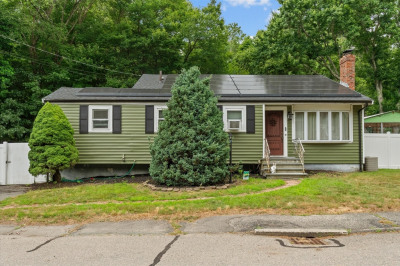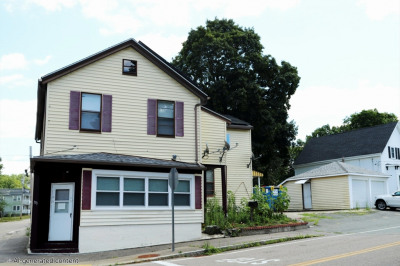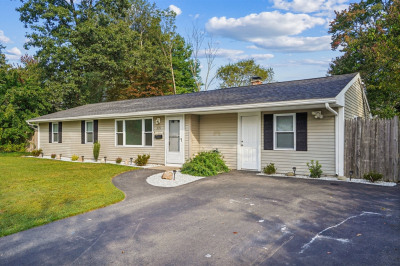$515,000
4
Beds
1/1
Bath
1,999
Living Area
-
Property Description
Tucked on a quiet corner lot, this expanded Dutch Gambrel Colonial is a true diamond in the rough—offered at a great price and ready for your vision. With a recently updated heating system and a flexible layout, the home provides a solid foundation to make your own. The first floor flows from a hardwood living room with bay window to a dining room and kitchen, while a cathedral-ceiling family room with skylights adds light and volume. A first-floor bedroom or office with ensuite half bath offers versatility. Upstairs, you’ll find a full bath and three large bedrooms with wood floors—including one with its own cozy bonus room. The full basement offers laundry and storage, while outside you’ll enjoy a large corner lot with plenty of room for gardening, and shaded deck. Three off-street parking spaces and proximity to schools, shops, and commuter routes complete the picture. This inviting home is the perfect opportunity to build sweat equity and create your dream!
-
Highlights
- Cooling: Window Unit(s), None
- Parking Spots: 3
- Property Type: Single Family Residence
- Year Built: 1900
- Heating: Natural Gas
- Property Class: Residential
- Total Rooms: 7
- Status: Active
-
Additional Details
- Appliances: Gas Water Heater, Range, Dishwasher, Disposal, Refrigerator, Washer, Dryer, Washer/Dryer
- Construction: Frame
- Exterior Features: Porch, Deck - Wood, Fenced Yard, Garden
- Foundation: Concrete Perimeter, Stone
- Roof: Shingle
- Year Built Details: Actual
- Zoning: R3
- Basement: Full, Unfinished
- Exclusions: See Inclusion/Exclusion Form Under Mls Paperclip.
- Flooring: Tile, Hardwood
- Lot Features: Corner Lot
- SqFt Source: Public Record
- Year Built Source: Public Records
-
Amenities
- Parking Features: Paved Drive, Off Street
-
Utilities
- Electric: 100 Amp Service
- Water Source: Public
- Sewer: Public Sewer
-
Fees / Taxes
- Assessed Value: $491,500
- Taxes: $6,478
- Tax Year: 2025
Similar Listings
Content © 2025 MLS Property Information Network, Inc. The information in this listing was gathered from third party resources including the seller and public records.
Listing information provided courtesy of Keller Williams Realty.
MLS Property Information Network, Inc. and its subscribers disclaim any and all representations or warranties as to the accuracy of this information.






