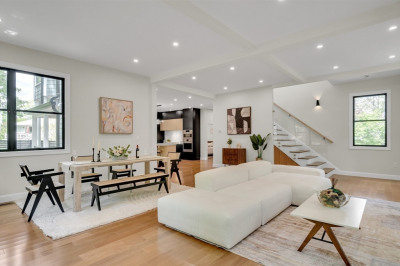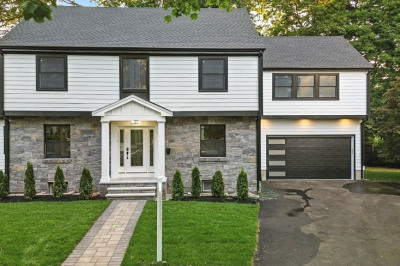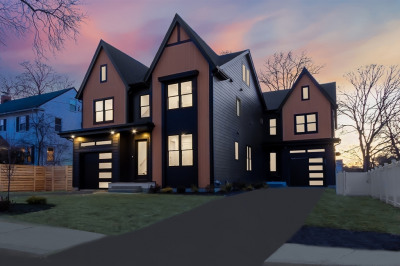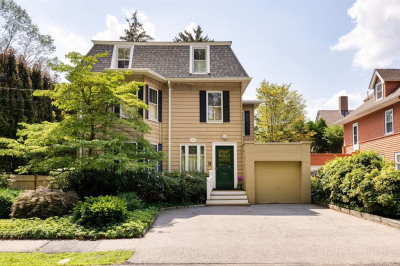$1,895,000
5
Beds
3/1
Baths
4,072
Living Area
-
Property Description
Home with a View!! Waterfront property is on babbling tributary of the Charles River. Newtonville Shingle Style home has an exceptional collection of period features! Unusual, open floor plan is unpredictable & flexible. Beautiful entry foyer, multiple stained-glass windows, 4 fireplaces, built-in seating areas & more make this house a work of art! Bistro style kitchen with a butler's pantry is just off the family room with an adjacent heated sunroom. 2nd floor wrap around hallway is studded w/arches leading to 4 corner bedrooms - offering lots of privacy! Huge third floor playroom and lower-level accessory apartment/au pair suite add to the value. Fab location in Newtonville with nearby shops and restaurants, tennis courts, pool and running track, commuter rail and turnpike access, Newton library and Burroughs Pond are amazing amenities. Saturday, 8/2...Open House....12 noon to 1 pm.
-
Highlights
- Cooling: Window Unit(s), None
- Heating: Forced Air, Natural Gas, Fireplace(s)
- Property Class: Residential
- Style: Victorian
- Year Built: 1898
- Has View: Yes
- Parking Spots: 4
- Property Type: Single Family Residence
- Total Rooms: 12
- Status: Active
-
Additional Details
- Appliances: Gas Water Heater, Range, Dishwasher, Refrigerator, Washer, Dryer
- Exclusions: Tenants' Belongings.
- Flooring: Tile, Bamboo, Hardwood, Flooring - Hardwood, Flooring - Wall to Wall Carpet
- Foundation Area: 9999
- Lot Features: Gentle Sloping
- Roof: Shingle
- View: Scenic View(s)
- Year Built Source: Public Records
- Basement: Full, Partially Finished, Walk-Out Access
- Fireplaces: 4
- Foundation: Concrete Perimeter
- Interior Features: Walk-In Closet(s), Home Office, Accessory Apt., Play Room, Sitting Room
- Road Frontage Type: Public
- SqFt Source: Public Record
- Year Built Details: Actual
- Zoning: Sr2
-
Amenities
- Community Features: Public Transportation, Shopping, Pool, Tennis Court(s), Highway Access, Public School, T-Station
- Waerfront: Yes
- Parking Features: Off Street, Stone/Gravel
- Waterfront Features: Waterfront, Creek
-
Utilities
- Sewer: Public Sewer
- Water Source: Public
-
Fees / Taxes
- Assessed Value: $1,772,600
- Taxes: $17,371
- Tax Year: 2025
Similar Listings
Content © 2025 MLS Property Information Network, Inc. The information in this listing was gathered from third party resources including the seller and public records.
Listing information provided courtesy of Centre Realty Group.
MLS Property Information Network, Inc. and its subscribers disclaim any and all representations or warranties as to the accuracy of this information.






