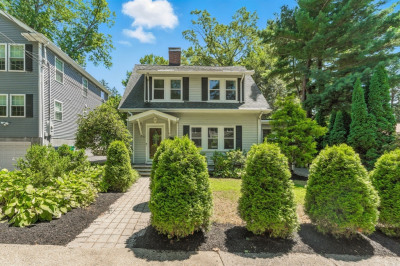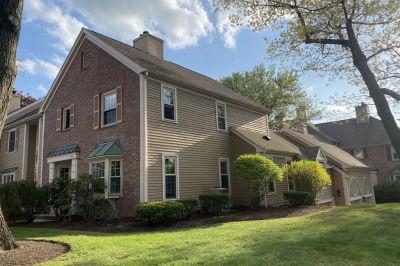$999,900
3
Beds
3
Baths
2,633
Living Area
-
Property Description
Location, Location, Location! Opportunity awaits in this Needham Heights brick Cape with large rooms country kitchen, large 1st floor bedroom, great bones and garage, just a short walk to shops and restaurants, bus, commuter rail easy access to major routes. Recent boiler and new AC. In need of TLC, this property is ready for your personal design and enhancements, a Rare affordable single-family home. SOLD AS IS. Neither seller nor the listing agent makes any representations as to the accuracy of any information contained herein. Buyer/buyer agent must conduct their own due diligence and verification(s). Showns start at open house.
-
Highlights
- Cooling: Central Air
- Parking Spots: 2
- Property Type: Single Family Residence
- Total Rooms: 7
- Status: Active
- Heating: Baseboard, Oil
- Property Class: Residential
- Style: Cape
- Year Built: 1961
-
Additional Details
- Appliances: Electric Water Heater, Range, Dishwasher, Disposal, Microwave, Refrigerator, Washer, Dryer
- Construction: Frame, Brick
- Fireplaces: 2
- Foundation: Concrete Perimeter
- Interior Features: Home Office, Internet Available - Broadband
- Road Frontage Type: Private Road
- SqFt Source: Public Record
- Year Built Source: Public Records
- Basement: Full
- Exterior Features: Fenced Yard
- Flooring: Hardwood
- Foundation Area: 1155
- Lot Features: Level
- Roof: Shingle
- Year Built Details: Actual
- Zoning: Srb
-
Amenities
- Community Features: Public Transportation, Shopping, Pool, Tennis Court(s), Golf, Medical Facility, Laundromat, Highway Access, House of Worship, Public School, T-Station
- Parking Features: Detached, Off Street
- Covered Parking Spaces: 2
-
Utilities
- Electric: 100 Amp Service
- Water Source: Public
- Sewer: Public Sewer
-
Fees / Taxes
- Assessed Value: $1,051,500
- Compensation Based On: Net Sale Price
- Taxes: $11,146
- Buyer Agent Compensation: 2.0%
- Tax Year: 2025
Similar Listings
Content © 2025 MLS Property Information Network, Inc. The information in this listing was gathered from third party resources including the seller and public records.
Listing information provided courtesy of Realty Consultants.
MLS Property Information Network, Inc. and its subscribers disclaim any and all representations or warranties as to the accuracy of this information.






