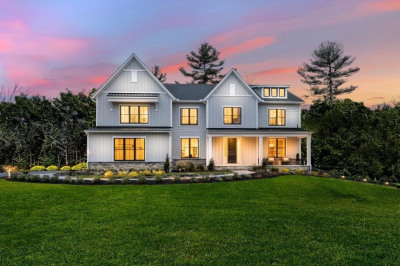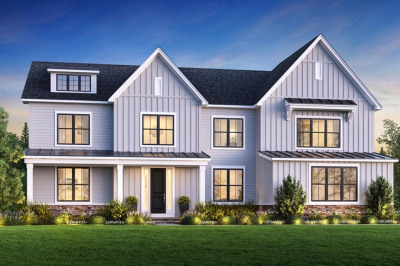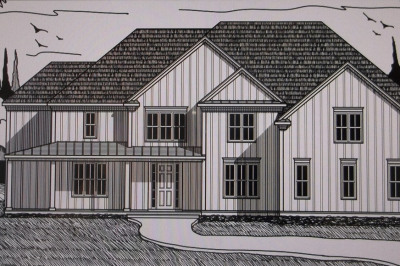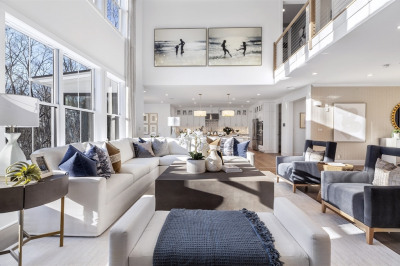$1,900,000
4
Beds
4/1
Baths
4,995
Living Area
-
Property Description
Set in Hopkinton’s coveted Connelly Hill Estates this pristine home checks every box, inside and out. The floor plan is open and bright with front-to-back living / dining room, a private office, built-ins, mudroom, and a gorgeous kitchen with Sub-Zero and Wolf appliances. Upstairs, the spacious primary suite is a true retreat, and there’s a bonus room perfect as a fifth bedroom or second office. With two staircases and four full baths, the layout is both functional and flexible. The finished walkout lower level with a full bath, bar area, and home gym opens to the back yard. And then, there’s the backyard—one of the best lots in the neighborhood—featuring a stunning pool with waterfall, patio, fire pit, lush professional landscaping, and expansive additional yard space for play, pets, and parties. Fully fenced and very private, it’s like being on vacation every day. Hopkinton is known for its top-ranked schools, unbeatable commuter location and vibrant community. Showings start Fri@4.
-
Highlights
- Acres: 1
- Heating: Forced Air, Natural Gas, Fireplace
- Property Class: Residential
- Style: Colonial
- Year Built: 2013
- Cooling: Central Air
- Parking Spots: 4
- Property Type: Single Family Residence
- Total Rooms: 10
- Status: Active
-
Additional Details
- Appliances: Gas Water Heater, Range, Oven, Dishwasher, Microwave, Refrigerator, Washer, Dryer, Wine Refrigerator, Vacuum System, Stainless Steel Appliance(s)
- Exclusions: Wall Mounted Tv In Fr (Bracket Will Remain), Sauna In Lower Level.
- Fireplaces: 2
- Foundation: Concrete Perimeter
- Lot Features: Level
- Roof: Shingle
- Year Built Details: Approximate
- Zoning: Rb1
- Basement: Full, Finished, Walk-Out Access, Interior Entry, Garage Access
- Exterior Features: Porch, Deck - Composite, Patio, Pool - Inground Heated, Rain Gutters, Storage, Sprinkler System, Decorative Lighting, Fenced Yard
- Flooring: Tile, Carpet, Hardwood, Vinyl / VCT, Flooring - Hardwood, Flooring - Stone/Ceramic Tile, Flooring - Wall to Wall Carpet, Flooring - Vinyl
- Interior Features: Wainscoting, Lighting - Overhead, Crown Molding, Tray Ceiling(s), Bathroom - Full, Bathroom - Tiled With Shower Stall, Closet - Linen, Countertops - Stone/Granite/Solid, Closet/Cabinets - Custom Built, Recessed Lighting, Slider, Study, Bathroom, Media Room, Great Room, Exercise Room, Central Vacuum
- Road Frontage Type: Public
- SqFt Source: Public Record
- Year Built Source: Public Records
-
Amenities
- Community Features: Shopping, Walk/Jog Trails, Public School, T-Station
- Parking Features: Attached, Off Street
- Waterfront Features: Beach Front, Lake/Pond, 1 to 2 Mile To Beach, Beach Ownership(Public)
- Covered Parking Spaces: 3
- Pool Features: Pool - Inground Heated
-
Utilities
- Sewer: Private Sewer
- Water Source: Public
-
Fees / Taxes
- Assessed Value: $1,645,800
- Tax Year: 2025
- Compensation Based On: Compensation Offered but Not in MLS
- Taxes: $24,261
Similar Listings
Content © 2025 MLS Property Information Network, Inc. The information in this listing was gathered from third party resources including the seller and public records.
Listing information provided courtesy of William Raveis R.E. & Home Services.
MLS Property Information Network, Inc. and its subscribers disclaim any and all representations or warranties as to the accuracy of this information.






