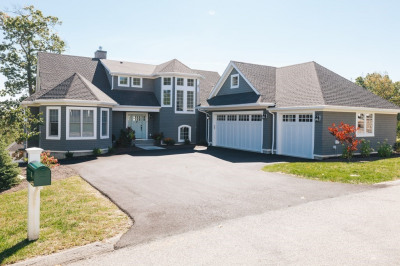$2,600,000
3
Beds
3/1
Baths
2,780
Living Area
-
Property Description
Discover the remarkable community of Turner Hill, where your dreams of luxury living come true. Nestled within the prestigious Turner Hill Country Club, this idyllic location offers an unparalleled lifestyle. With 9 lots and 5 architectural designs to choose from, these custom-built homes are meticulously tailored to your exact preferences. Indulge in the standard features of every home, including a cozy gas fireplace and a convenient gas line for outdoor grilling on the deck. Experience the ease of a garage equipped with a charging device for electric vehicles, the timeless beauty of hardwood flooring throughout, and the seamless flow of an open floor plan. With a three-car garage and a generous allowance for stainless steel appliances, every detail is designed to enhance your comfort and convenience. To make your dream home truly exceptional, explore our range of custom options, such as enchanting balconies and a tranquil screened-in porch. Experience the Turner Hill lifestyle first
-
Highlights
- Cooling: Central Air
- HOA Fee: $1,200
- Property Class: Residential
- Style: Colonial, Contemporary
- Year Built: 2023
- Heating: Forced Air, Natural Gas, Hydro Air, Other
- Parking Spots: 2
- Property Type: Single Family Residence
- Total Rooms: 14
- Status: Active
-
Additional Details
- Appliances: Other
- Construction: Frame
- Fireplaces: 1
- Foundation: Concrete Perimeter
- Roof: Shingle
- Year Built Source: Builder
- Basement: Full
- Exterior Features: Porch, Deck - Composite, Rain Gutters, Sprinkler System, Other
- Flooring: Tile, Hardwood, Flooring - Stone/Ceramic Tile, Flooring - Hardwood
- Interior Features: Bathroom - Half, Closet - Linen, Open Floor Plan, 1/4 Bath, Foyer, Mud Room, Library, Central Vacuum
- Year Built Details: To Be Built
- Zoning: Res
-
Amenities
- Community Features: Pool, Tennis Court(s), Walk/Jog Trails, Golf, Conservation Area
- Parking Features: Attached, Paved Drive, Off Street, Deeded, Paved
- Covered Parking Spaces: 3
-
Utilities
- Electric: 200+ Amp Service
- Water Source: Public, Other
- Sewer: Public Sewer, Other
-
Fees / Taxes
- Buyer Agent Compensation: 2%
- Facilitator Compensation: 2%
- HOA Fee Frequency: Monthly
- Tax Year: 2023
- Compensation Based On: Net Sale Price
- HOA: Yes
- Home Warranty: 1
Similar Listings
Content © 2024 MLS Property Information Network, Inc. The information in this listing was gathered from third party resources including the seller and public records.
Listing information provided courtesy of Engel & Volkers By the Sea.
MLS Property Information Network, Inc. and its subscribers disclaim any and all representations or warranties as to the accuracy of this information.



