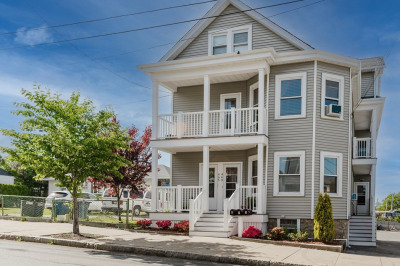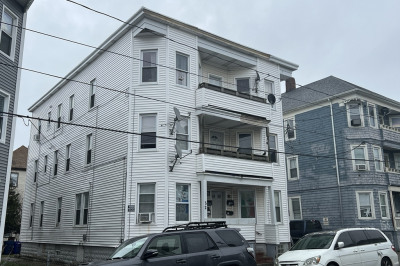$674,900
8
Beds
5
Baths
4,007
Living Area
-
Property Description
Step into timeless elegance with this remarkable Victorian Italianate gem. Offering over 4,000 sq ft of character filled living space situated within the cities recognized historical district. This majestic property stands tall and proud, featuring 8 bedrooms, 5 bathrooms, 2 fireplaces, and 7 skylights. The grand front porch with stately columns provides a warm and inviting welcome. The spacious foyer showcases a stunning mahogany antique staircase. Inside behold 10-foot ceilings, butler’s pantry, glass-paneled French doors, archways, built-in storage throughout and luxurious jacuzzi and clawfoot tub offer spa-like relaxation. Enjoy a private back deck and cozy yard, ideal for relaxing around the fire pit. The possibilities are endless as this property offers incredible potential for investors such as converting to a 3 family or revive its former glory as a chic bed and breakfast. Walk to charming shops, eateries, local theater, ferry terminal and new MBTA station is just minutes away.
-
Highlights
- Levels: 3
- Property Type: 2 Family - 2 Units Up/Down
- Total Rooms: 16
- Status: Active
- Property Class: Residential Income
- Stories: 3
- Year Built: 1875
-
Additional Details
- Appliances: Range, Refrigerator, Dishwasher
- Construction: Frame
- Fireplaces: 2
- Foundation: Granite
- Lot Features: Cleared, Level
- Roof: Shingle
- Total Number of Units: 2
- Year Built Source: Public Records
- Basement: Full, Walk-Out Access, Interior Entry, Concrete, Unfinished
- Exterior Features: Rain Gutters
- Flooring: Tile, Vinyl, Carpet, Hardwood
- Interior Features: Living Room, Dining Room, Kitchen, Laundry Room, Office/Den
- Road Frontage Type: Public
- SqFt Source: Public Record
- Year Built Details: Actual
- Zoning: Ra
-
Amenities
- Community Features: Public Transportation, Shopping, Pool, Park, Medical Facility, Laundromat, Highway Access, House of Worship, Marina, Private School, Public School, T-Station, Sidewalks
-
Utilities
- Electric: Circuit Breakers
- Water Source: Public
- Sewer: Public Sewer
-
Fees / Taxes
- Assessed Value: $675,400
- Taxes: $7,639
- Tax Year: 2025
Similar Listings
Content © 2025 MLS Property Information Network, Inc. The information in this listing was gathered from third party resources including the seller and public records.
Listing information provided courtesy of RE/MAX Vantage.
MLS Property Information Network, Inc. and its subscribers disclaim any and all representations or warranties as to the accuracy of this information.






