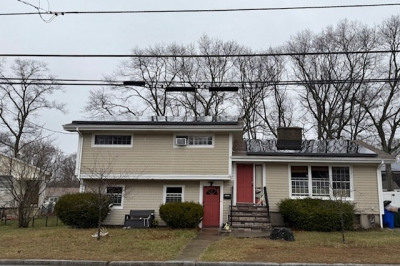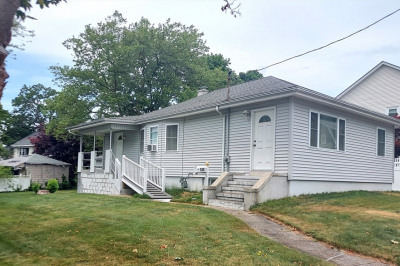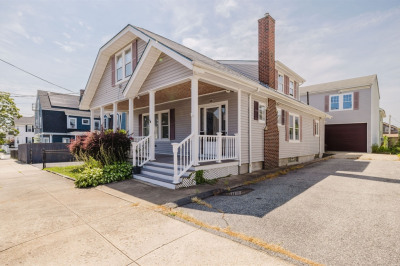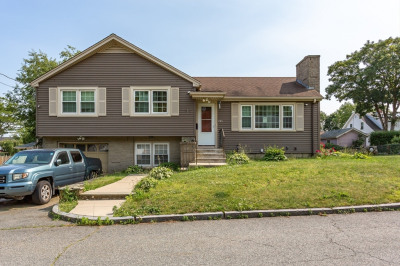$469,900
3
Beds
2
Baths
1,980
Living Area
-
Property Description
A true hidden gem, this ranch surprises behind its fumble facade with its unexpected scale, offering immense room sizes and a feeling of openness. The kitchen awaits your custom touch. While the esthetics may be dated, the cabinets were built to last! The living room needs a personal touch, featuring a wood-burning fireplace with abundant natural light offers a blank canvas to envision your dream flooring and create your own style. This generously sized family room features classic wood -paneled from walls to it soaring ceiling provides a cozy one- of -a -kind foundation for a modern renovation. Step back in time in the charming bathroom, featuring original tile work that adds character to the history of the home. Preserve classic detail and update to a modern look. If space is what you're looking for, this home has it! The main floor living to the expansive size basement with immense possibilities! Roof 2 1/2 yrs new!
-
Highlights
- Cooling: Window Unit(s)
- Parking Spots: 2
- Property Type: Single Family Residence
- Total Rooms: 6
- Status: Active
- Heating: Baseboard, Steam, Natural Gas
- Property Class: Residential
- Style: Ranch
- Year Built: 1966
-
Additional Details
- Appliances: Gas Water Heater, Range, Washer, Dryer
- Construction: Stone, Block
- Fireplaces: 1
- Foundation: Concrete Perimeter
- Road Frontage Type: Public
- SqFt Source: Public Record
- Year Built Source: Public Records
- Basement: Full, Bulkhead, Concrete
- Exterior Features: Porch - Enclosed
- Flooring: Wood, Carpet
- Lot Features: Level
- Roof: Shingle
- Year Built Details: Actual
- Zoning: s
-
Amenities
- Community Features: Public Transportation, Shopping, Pool, Park, Medical Facility, Public School
- Parking Features: Paved Drive, Off Street
-
Utilities
- Electric: 100 Amp Service
- Water Source: Public
- Sewer: Public Sewer
-
Fees / Taxes
- Assessed Value: $345,000
- Taxes: $3,899
- Tax Year: 2025
Similar Listings
Content © 2025 MLS Property Information Network, Inc. The information in this listing was gathered from third party resources including the seller and public records.
Listing information provided courtesy of Amaral & Associates RE.
MLS Property Information Network, Inc. and its subscribers disclaim any and all representations or warranties as to the accuracy of this information.






