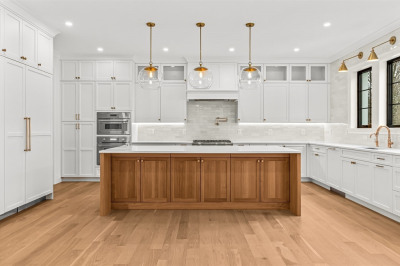$2,750,000
5
Beds
5/2
Baths
6,601
Living Area
-
Property Description
This stunning home sits on a high ground lot, offering a large, flat, and private yard on nearly half an acre. Designed with high ceilings across all four floors, the home boasts an airy and spacious feel. The main level features a grand chef’s kitchen equipped with premium appliances, an oversized center island, and a generous walk-in pantry. A formal living and dining room, a comfortable family room, a sun-drenched breakfast nook, and a stylish powder room complete the first floor. Upstairs, you’ll find a luxurious primary suite that includes a spa-like bathroom and two walk-in closets, along with three expansive bedrooms, each with an ensuite bath and walk-in closet. Sunlit play area in the attic with a powder room. The finished lower level offers a wet bar, large windows, an oversized bedroom, a full bath, a gym/office.Outside, a spacious patio leads to the massive, flat yard.Located within walking distance to Volante Farms, Trader Joe's, and all that Needham Heights has to offer.
-
Highlights
- Cooling: Central Air, ENERGY STAR Qualified Equipment
- Parking Spots: 4
- Property Type: Single Family Residence
- Total Rooms: 15
- Status: Active
- Heating: Hydro Air, ENERGY STAR Qualified Equipment
- Property Class: Residential
- Style: Colonial
- Year Built: 2022
-
Additional Details
- Appliances: Gas Water Heater, Range, Dishwasher, Disposal, Microwave, Washer, Dryer, ENERGY STAR Qualified Refrigerator, Wine Refrigerator
- Construction: Frame
- Fireplaces: 3
- Foundation: Concrete Perimeter, Other
- Road Frontage Type: Public
- SqFt Source: Public Record
- Year Built Source: Public Records
- Basement: Full, Finished, Bulkhead, Sump Pump
- Exterior Features: Porch, Patio, Rain Gutters, Professional Landscaping, Sprinkler System, Fenced Yard, Outdoor Gas Grill Hookup
- Flooring: Tile, Vinyl, Carpet, Hardwood, Flooring - Stone/Ceramic Tile
- Interior Features: Bathroom - Full, Bathroom - Half, Bathroom, Wet Bar
- Roof: Shingle, Rubber, Metal
- Year Built Details: Actual
- Zoning: Srb
-
Amenities
- Community Features: Public Transportation, Shopping, Park, Walk/Jog Trails, Highway Access, Public School, T-Station
- Parking Features: Attached, Paved Drive, Off Street, Deeded, Driveway, Paved
- Covered Parking Spaces: 2
- Security Features: Security System
-
Utilities
- Electric: 200+ Amp Service
- Water Source: Public
- Sewer: Public Sewer
-
Fees / Taxes
- Assessed Value: $2,395,500
- Compensation Based On: Net Sale Price
- Taxes: $29,992
- Buyer Agent Compensation: 2.5%
- Tax Year: 2024
Similar Listings
Content © 2025 MLS Property Information Network, Inc. The information in this listing was gathered from third party resources including the seller and public records.
Listing information provided courtesy of Hooli Homes Boston.
MLS Property Information Network, Inc. and its subscribers disclaim any and all representations or warranties as to the accuracy of this information.






