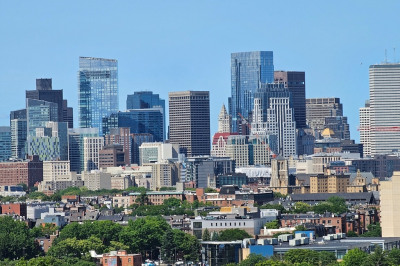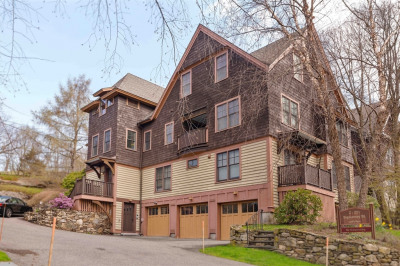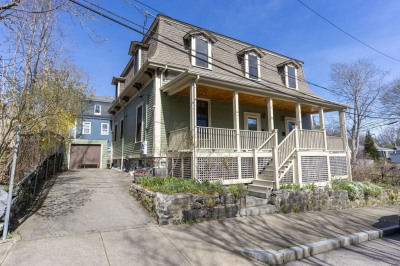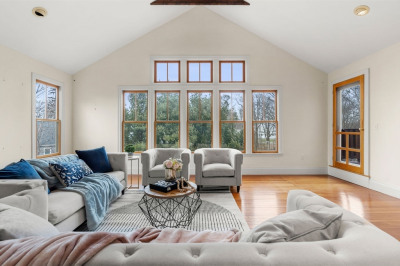$949,000
2
Beds
2
Baths
1,170
Living Area
-
Property Description
Penthouse alert! Come see this rare 2 bedroom, 2 bathroom unit overlooking Franklin Park in a concierge serviced, elevator building with garage parking! Featuring an open concept kitchen and living area with balcony, the tastefully appointed eat-in kitchen features a breakfast bar, Bosch top-of-the-line stainless steel appliances, ample cabinetry, full range hood ventilation, and quartz countertops. Bright and airy primary bedroom comes complete with huge custom walk-in closet, en-suite bath, and walk-in shower. Common amenities include full-time concierge staff, elevator, roof deck with grill area, club room w/ common wifi, pet spa, and bike storage. VITA is conveniently located near the Green Street T (0.5 miles) and Forest Hills (0.3 miles), shops, and restaurants. Central ERV Fresh air system, LEED building certification, hydro air system, in-unit laundry, 1 heated and deeded GARAGE parking spot with private EV charging and an XL storage unit round out this magnificent condo!
-
Highlights
- Area: Jamaica Plain
- Cooling: Central Air
- HOA Fee: $893
- Property Type: Condominium
- Unit Number: 513
- Status: Active
- Building Name: Vita
- Heating: Central, Hydro Air
- Property Class: Residential
- Total Rooms: 4
- Year Built: 2020
-
Additional Details
- Appliances: Range, Dishwasher, Disposal, Refrigerator, Washer, Dryer
- Exterior Features: Deck, Balcony
- Roof: Rubber
- Year Built Details: Actual
- Zoning: Res
- Basement: N
- Pets Allowed: Yes w/ Restrictions
- Total Number of Units: 82
- Year Built Source: Builder
-
Amenities
- Community Features: Public Transportation, Tennis Court(s), Walk/Jog Trails, Golf, Bike Path, Conservation Area, T-Station
- Parking Features: Under, Heated Garage, Storage, Deeded
- Covered Parking Spaces: 1
- Security Features: Concierge, Security System
-
Utilities
- Electric: 110 Volts
- Water Source: Public
- Sewer: Public Sewer
-
Fees / Taxes
- Assessed Value: $658,600
- Compensation Based On: Net Sale Price
- HOA Fee Frequency: Monthly
- Tax Year: 2024
- Buyer Agent Compensation: 2.5
- HOA: Yes
- HOA Fee Includes: Water, Sewer, Insurance, Security, Maintenance Structure, Maintenance Grounds, Snow Removal, Trash, Reserve Funds
- Taxes: $3,592
Similar Listings
Content © 2024 MLS Property Information Network, Inc. The information in this listing was gathered from third party resources including the seller and public records.
Listing information provided courtesy of Real Broker MA, LLC.
MLS Property Information Network, Inc. and its subscribers disclaim any and all representations or warranties as to the accuracy of this information.






