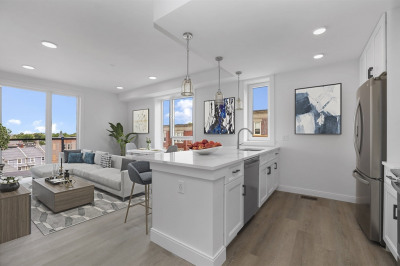$699,000
1
Bed
1/1
Bath
1,014
Living Area
-
Property Description
**Seller will pay first year of HOA Fees**Welcome to The Vita, Jamaica Plain's premier full-service building! This 1-bedroom plus bonus room penthouse boasts over 1000 sq ft, featuring a primary bedroom with walk-in closet and en-suite bath, 1.5 baths total, and a coveted assigned garage parking spot. Unit 507 offers an open floor plan, custom cabinets, floor-to-ceiling windows, eastern exposures, and stunning downtown views. Enjoy a modern kitchen with Bosch appliances and a breakfast bar. Amenities include a concierge, guest parking, club room, bike storage, pet spa, rooftop deck with grill/fire pit, and an onsite Planet Fitness. Built in 2019 with in-unit laundry and central HVAC. Steps from the Forest Hills Orange Line, offering unparalleled access to Boston. Schedule your showing today!
-
Highlights
- Area: Jamaica Plain
- Heating: Forced Air
- Property Class: Residential
- Stories: 1
- Unit Number: 507
- Status: Active
- Cooling: Central Air
- HOA Fee: $705
- Property Type: Condominium
- Total Rooms: 5
- Year Built: 2019
-
Additional Details
- Appliances: Range, Dishwasher, Disposal, Refrigerator, Freezer, Washer, Dryer, Plumbed For Ice Maker
- Exterior Features: Deck - Roof
- Pets Allowed: Yes
- Total Number of Units: 82
- Year Built Source: Public Records
- Basement: N
- Flooring: Tile, Hardwood
- SqFt Source: Public Record
- Year Built Details: Actual
- Zoning: Cd
-
Amenities
- Community Features: Public Transportation, Shopping, Park, Walk/Jog Trails, Medical Facility, T-Station
- Parking Features: Under, Off Street, Assigned, Guest
- Covered Parking Spaces: 1
- Security Features: TV Monitor, Concierge
-
Utilities
- Sewer: Public Sewer
- Water Source: Public
-
Fees / Taxes
- Assessed Value: $590,000
- HOA Fee Includes: Water, Insurance, Security, Maintenance Grounds, Snow Removal
- Taxes: $6,431
- HOA Fee Frequency: Monthly
- Tax Year: 2024
Similar Listings
Content © 2025 MLS Property Information Network, Inc. The information in this listing was gathered from third party resources including the seller and public records.
Listing information provided courtesy of Commonwealth Standard Realty Advisors.
MLS Property Information Network, Inc. and its subscribers disclaim any and all representations or warranties as to the accuracy of this information.






