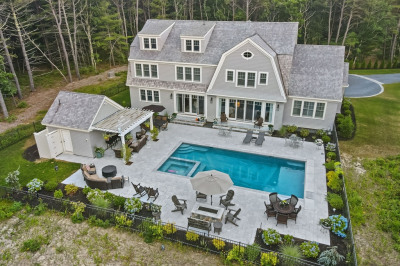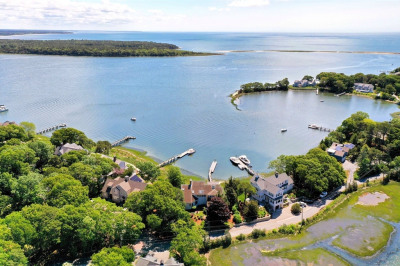$4,650,000
4
Beds
3/1
Baths
3,998
Living Area
-
Property Description
Spectacular new construction on Shoestring Bay! This elegant waterfront home blends timeless Cape Cod architecture with modern luxury in one of Mashpee's most picturesque coastal settings. Set on the water's edge with scenic bay views, the property includes a 50% ownership of a private dock, offering direct boating access to Nantucket Sound. The designer kitchen features state-of-the-art appliances, a statement island, custom cabinetry, and a separate service kitchen. The vaulted great room with gas fireplace opens to a spacious deck with bay views, ideal for al fresco dining and entertaining. Offering comfort and convenience, the first-floor primary suite enjoys a spa-like bath and a private balcony overlooking the water. The upper levels feature well-appointed guest bedrooms and a spacious bonus room, all easily accessed by elevator. Complete with a red cedar roof, attached garage, and manicured grounds, this magnificent waterfront retreat is ready to be enjoyed.
-
Highlights
- Cooling: Central Air
- Heating: Forced Air
- Property Class: Residential
- Style: Cape, Shingle
- Year Built: 2024
- Has View: Yes
- Parking Spots: 4
- Property Type: Single Family Residence
- Total Rooms: 8
- Status: Active
-
Additional Details
- Appliances: Gas Water Heater
- Exterior Features: Deck
- Foundation: Concrete Perimeter
- Roof: Wood
- View: Scenic View(s)
- Year Built Source: Owner
- Basement: Full, Bulkhead, Unfinished
- Flooring: Hardwood
- Lot Features: Gentle Sloping
- SqFt Source: Public Record
- Year Built Details: Actual
- Zoning: R3
-
Amenities
- Community Features: Shopping, Golf, Marina
- Parking Features: Attached, Garage Door Opener, Driveway, Stone/Gravel
- Waterfront Features: Waterfront, Bay, Dock/Mooring
- Covered Parking Spaces: 2
- Waerfront: Yes
-
Utilities
- Sewer: Private Sewer
- Water Source: Public
-
Fees / Taxes
- Assessed Value: $1,104,200
- Taxes: $7,310
- Tax Year: 2025
Similar Listings
Content © 2025 MLS Property Information Network, Inc. The information in this listing was gathered from third party resources including the seller and public records.
Listing information provided courtesy of Berkshire Hathaway HomeServices Robert Paul Properties.
MLS Property Information Network, Inc. and its subscribers disclaim any and all representations or warranties as to the accuracy of this information.






