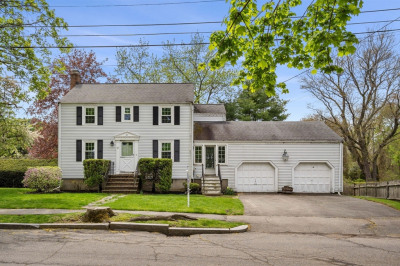$732,500
3
Beds
2
Baths
2,676
Living Area
-
Property Description
ROBIN HOOD ELEM. SCHOOL DISTRICT! Presenting this HUGE CUSTOM 52' RANCH which is nicely hidden from the road. This property is a testament to spacious living and attentive maintenance offering an abundance of closet & storage space. As you step inside you'll be greeted by the impressive size of the rooms and the comfortable layout. Hdwd fls thruout most of this home. The lovely livrm is open to the gracious dinrm with ample space to host family or large holiday gatherings. The sunny eat-in kitchen is amazing....retro design & well appointed with modern appliances, abundant cabinet and counter space, wine rack and pantry. 3 nicely sized bedrooms, an office/ playrm overlooking the backyard. The lower level offers a 36 x 15' finished family room with wet bar, FP and tile flooring as well as another full bath. Fully fenced backyard offers a nicely sized patio leading to a large lawn area w/24' a/g pool. Walk to the Unicorn Golf Course and mins to major routes.
-
Highlights
- Heating: Forced Air, Natural Gas
- Property Class: Residential
- Style: Ranch
- Year Built: 1955
- Parking Spots: 6
- Property Type: Single Family Residence
- Total Rooms: 8
- Status: Closed
-
Additional Details
- Appliances: Range, Dishwasher, Disposal, Utility Connections for Gas Range
- Construction: Frame
- Exterior Features: Deck - Wood, Patio, Pool - Above Ground, Rain Gutters, Storage, Fenced Yard
- Flooring: Tile, Carpet, Hardwood, Flooring - Wall to Wall Carpet
- Interior Features: Ceiling Fan(s), Office
- Road Frontage Type: Public
- Year Built Details: Actual
- Zoning: res
- Basement: Full, Partially Finished, Interior Entry, Bulkhead
- Exclusions: 2 Refrigerators Excluded. Negotiable: Washer & Dryer
- Fireplaces: 1
- Foundation: Block
- Lot Features: Corner Lot, Cleared, Level
- Roof: Shingle
- Year Built Source: Public Records
-
Amenities
- Community Features: Public Transportation, Shopping, Park, Walk/Jog Trails, Golf, Medical Facility, Laundromat, Highway Access, House of Worship, Private School, Public School
- Pool Features: Above Ground
- Parking Features: Paved Drive, Off Street, Paved
-
Utilities
- Electric: Circuit Breakers
- Water Source: Public
- Sewer: Public Sewer
-
Fees / Taxes
- Assessed Value: $568,300
- Compensation Based On: Net Sale Price
- Tax Year: 2023
- Buyer Agent Compensation: 2%
- Facilitator Compensation: 1%
- Taxes: $6,308
Similar Listings
Content © 2025 MLS Property Information Network, Inc. The information in this listing was gathered from third party resources including the seller and public records.
Listing information provided courtesy of Century 21 North East.
MLS Property Information Network, Inc. and its subscribers disclaim any and all representations or warranties as to the accuracy of this information.



