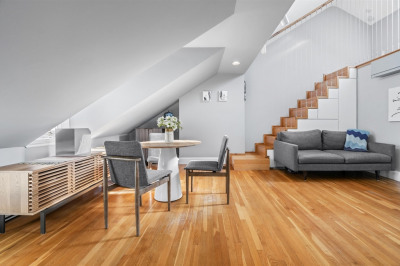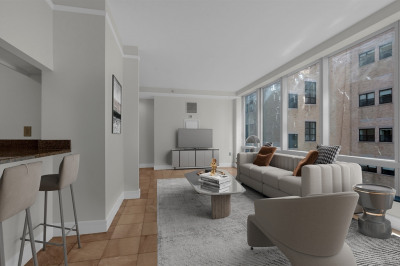$699,000
1
Bed
1
Bath
675
Living Area
-
Property Description
Ideally situated on the sunny side of Comm Ave, this 1 PLUS bed, 1 bath home is located just one flight from the main entryway. The desirable open concept floor plan features high ceilings, oversized windows and hardwood floors throughout. The spacious living room is centered around an original decorative fireplace with a separate dining area perfect for entertaining. The open kitchen includes stainless steel appliances, gas cooking, ample cabinet storage and a peninsula for additional counter space. Just steps from the living is the nicely sized bedroom with room for dressers in addition to an oversized closet with overhead storage. A bonus office space completes this well laid out floor plan, offering the perfect blend of functionality and quintessential Back Bay charm. A quick walk to Newbury St, the Esplanade, Fenway Park, MIT and everything Back Bay has to offer. This property is the perfect primary home, pied-á-terre or investment opportunity. Not to be missed!
-
Highlights
- Area: Back Bay
- Heating: Hot Water, Natural Gas
- Property Class: Residential
- Stories: 1
- Unit Number: 6
- Status: Active
- Cooling: Window Unit(s)
- HOA Fee: $532
- Property Type: Condominium
- Total Rooms: 4
- Year Built: 1894
-
Additional Details
- Appliances: Range, Dishwasher, Microwave, Refrigerator, Freezer
- Construction: Brick
- Flooring: Hardwood
- SqFt Source: Public Record
- Year Built Details: Approximate
- Zoning: Res
- Basement: N
- Fireplaces: 1
- Pets Allowed: Yes
- Total Number of Units: 10
- Year Built Source: Public Records
-
Amenities
- Community Features: Public Transportation, Shopping, Park, Walk/Jog Trails, Medical Facility, Laundromat, Bike Path, Highway Access, T-Station
-
Utilities
- Sewer: Public Sewer
- Water Source: Public
-
Fees / Taxes
- Assessed Value: $640,200
- HOA Fee Includes: Heat, Water, Sewer, Insurance, Maintenance Structure, Snow Removal
- Taxes: $7,476
- HOA Fee Frequency: Monthly
- Tax Year: 2025
Similar Listings
Content © 2025 MLS Property Information Network, Inc. The information in this listing was gathered from third party resources including the seller and public records.
Listing information provided courtesy of Gibson Sotheby's International Realty.
MLS Property Information Network, Inc. and its subscribers disclaim any and all representations or warranties as to the accuracy of this information.






