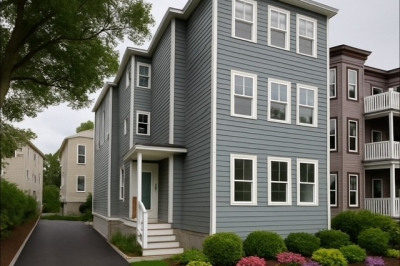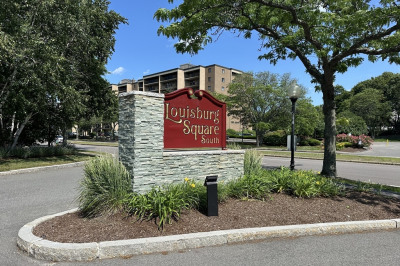$524,900
3
Beds
1
Bath
1,213
Living Area
-
Property Description
Location! Location! Location! This well-kept, first-level condo is conveniently located near Adams Village, Ashmont, Lower Mills and even Milton Hill! Can't forget the Red Line T-stop just a short distance away, connecting you straight into Downtown Boston as well! Explore all the area has to offer from restaurants and shopping to easy access to the highway, making commuting a breeze. Significant exterior upgrades within the last several years include an updated roof (2021), siding (2019), front porch (2025) and dedicated off-street parking for 2 cars. Inside there are high ceilings in most of the rooms, 3-spacious bedrooms and hardwood floors throughout with access to the private back deck, perfect for unwinding after a long day. Significant assigned storage space and shared laundry in the basement round out this maintained Dorchester Condo! Book your showing today!
-
Highlights
- Area: Dorchester
- Heating: Forced Air, Natural Gas
- Parking Spots: 2
- Property Type: Condominium
- Total Rooms: 6
- Year Built: 1900
- Building Name: Gallivan Boulevard Condominium
- HOA Fee: $250
- Property Class: Residential
- Stories: 1
- Unit Number: 1
- Status: Active
-
Additional Details
- Appliances: Range, Refrigerator
- Construction: Frame
- Exterior Features: Deck
- Pets Allowed: Yes
- SqFt Source: Public Record
- Year Built Details: Actual
- Zoning: Cd
- Basement: Y
- Exclusions: Giant Mirror In Living Room.
- Flooring: Hardwood
- Roof: Rubber
- Total Number of Units: 3
- Year Built Source: Public Records
-
Amenities
- Community Features: Public Transportation, Tennis Court(s), Park, Medical Facility, Highway Access, T-Station
- Parking Features: Off Street, Tandem, Deeded, Paved, Exclusive Parking
-
Utilities
- Sewer: Public Sewer
- Water Source: Public
-
Fees / Taxes
- Assessed Value: $453,200
- HOA Fee Includes: Water, Sewer, Insurance
- Taxes: $5,248
- HOA Fee Frequency: Monthly
- Tax Year: 2025
Similar Listings
Content © 2025 MLS Property Information Network, Inc. The information in this listing was gathered from third party resources including the seller and public records.
Listing information provided courtesy of Lamacchia Realty, Inc..
MLS Property Information Network, Inc. and its subscribers disclaim any and all representations or warranties as to the accuracy of this information.






