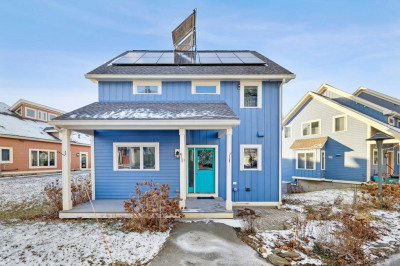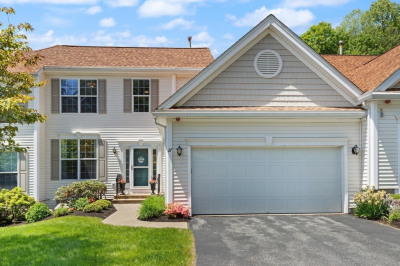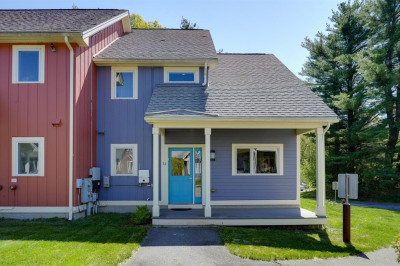$625,000
4
Beds
2
Baths
1,736
Living Area
-
Property Description
A Co-Housing Community in a Vermont-like setting. Seller is offer $12,000 towards condo fees. Be a part of something by joining this vibrant neighborhood. Presenting this 4 bedroom, 2 bath end unit townhouse. Versatile layout with bedroom and full bathroom on the first floor. The open layout is perfect for entertaining friends, as it is one of the bigger units in the development. First floor boasts kitchen, dining room, living room, bedroom, and full bath. The second floor of the home has 3 bedrooms, a full bath, and laundry. There is a walk-up finished attic space for storage. If you need more space, there is a walk-out basement. The home has plenty of closets as well. The home has very low energy bills thanks to solar panels. Meet new friends at the community clubhouse with a kitchen, various meeting rooms, and gathering spaces. Carport available at an additional cost of $25,000.
-
Highlights
- Cooling: Window Unit(s), Ductless
- HOA Fee: $1,335
- Property Class: Residential
- Stories: 3
- Unit Number: 35
- Status: Active
- Heating: Heat Pump, Electric, Active Solar, Ductless
- Parking Spots: 2
- Property Type: Condominium
- Total Rooms: 9
- Year Built: 2008
-
Additional Details
- Basement: Y
- Exterior Features: Porch, Deck
- Roof: Shingle
- Total Number of Units: 34
- Year Built Source: Public Records
- Construction: Frame
- Flooring: Wood, Laminate
- SqFt Source: Public Record
- Year Built Details: Actual
- Zoning: -
-
Utilities
- Sewer: Private Sewer
- Water Source: Well
-
Fees / Taxes
- HOA Fee Includes: Water, Sewer, Insurance, Maintenance Structure, Road Maintenance, Snow Removal
- Taxes: $7,318
- Tax Year: 2025
Similar Listings
Content © 2025 MLS Property Information Network, Inc. The information in this listing was gathered from third party resources including the seller and public records.
Listing information provided courtesy of Bridge Realty.
MLS Property Information Network, Inc. and its subscribers disclaim any and all representations or warranties as to the accuracy of this information.





