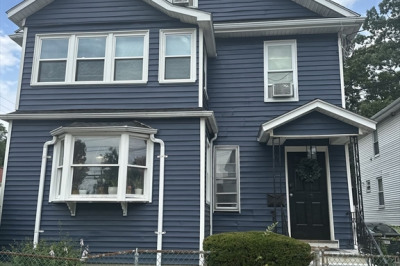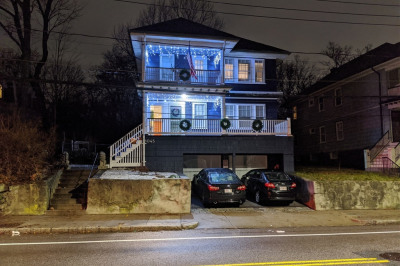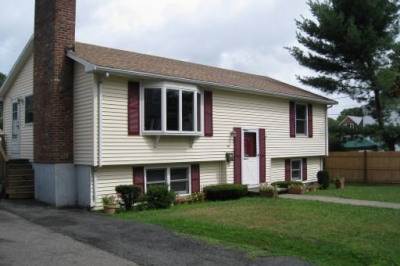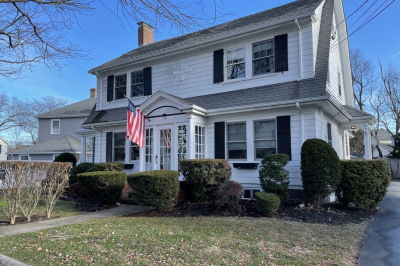$4,500/mo
4
Beds
1/1
Bath
2,055
Living Area
-
Property Description
AVAILABLE 10/15! Introducing 35 Reedsdale Rd. - A thoughtfully updated & lovingly maintained single family home for rent in sought-after Milton... Built in 1928 & extensively renovated over the years, this quintessential colonial offers the perfect blend of modern amenities & original details w/ 3-4 bedrooms, 1.5 bathrooms, & over 2,000 square feet of living space. The main level features a sun-drenched 3 season room, an oversized living room w/ a wood-burning F/P & surround sound, a formal dining room, a tastefully remodeled kitchen, as well as a powder room. The 2nd level boasts 4 bedrooms, all w/ hardwood flooring, cable, & high-speed internet, as well as an updated full bath. The finished lower level offers additional work/play space w/ a family room, bonus room, storage, & a convenient laundry area. The rear yard features a garden area, patio, & a RARE 2 car garage w/ an attached shed. Mins. to highways, schools, shopping & dining, parks, & more. Schedule your tour today!
-
Highlights
- Heating: Natural Gas, Hot Water, Steam
- Property Class: Residential Lease
- Total Rooms: 8
- Year Built: 1928
- Parking Spots: 3
- Property Type: Single Family Residence
- Unit Number: 35
- Status: Active
-
Additional Details
- Appliances: Range, Dishwasher, Disposal, Microwave, Refrigerator, Washer, Dryer
- Exterior Features: Porch - Enclosed, Patio, Rain Gutters, Storage, Garden, Stone Wall
- Flooring: Hardwood
- Pets Allowed: Yes w/ Restrictions
- Year Built Details: Approximate, Renovated Since
- Available Date: October 15, 2025
- Fireplaces: 1
- Interior Features: Cable Hookup, High Speed Internet Hookup, Lighting - Overhead, Crown Molding, Bonus Room, High Speed Internet
- SqFt Source: Field Card
- Year Built Source: Public Records
-
Amenities
- Community Features: Public Transportation, Shopping, Park, Walk/Jog Trails, Stable(s), Golf, Medical Facility, Bike Path, Conservation Area, Highway Access, T-Station
- Covered Parking Spaces: 2
-
Fees / Taxes
- Rental Fee Includes: Occupancy Only, Laundry Facilities, Parking
Similar Listings
Content © 2025 MLS Property Information Network, Inc. The information in this listing was gathered from third party resources including the seller and public records.
Listing information provided courtesy of eXp Realty.
MLS Property Information Network, Inc. and its subscribers disclaim any and all representations or warranties as to the accuracy of this information.






